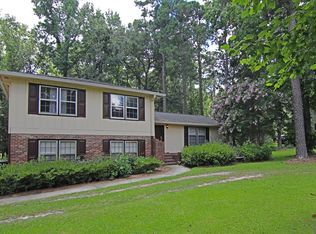Sold for $220,000
$220,000
303 Spring Valley Rd, Waynesboro, GA 30830
3beds
2,311sqft
Single Family Residence
Built in 1977
2,311 Square Feet Lot
$256,200 Zestimate®
$95/sqft
$1,982 Estimated rent
Home value
$256,200
$243,000 - $272,000
$1,982/mo
Zestimate® history
Loading...
Owner options
Explore your selling options
What's special
This beautiful ranch home is waiting for a new family. Home is a nice and quiet neighborhood. Home features a 20X40 Game Room with a fireplace, wet bar and half bath that makes it perfect for a man cave. The home has 3 bedrooms and 2 full bathrooms. All three bathrooms have been beautifully remodeled. The En suite master bath has walk-in shower and walk-in closet. The game room could be converted back into a garage, office space or into a guest room. Home has a rocking chair front porch and a large patio in back. Fabulous home for entertaining large groups or family gatherings. Directions: From Waynesboro: take 4th Street , then Left on Spring Valley Road. Take third turn Right to remain on Spring Valley. Home will be on your right.
Zillow last checked: 8 hours ago
Listing updated: March 20, 2025 at 08:23pm
Listed by:
SABRIYA SCOTT 912-844-0682,
Scott Realty Professionals
Bought with:
OTHER AGENT
NON-HAMLC
Source: HABR,MLS#: 147130
Facts & features
Interior
Bedrooms & bathrooms
- Bedrooms: 3
- Bathrooms: 3
- Full bathrooms: 2
- 1/2 bathrooms: 1
Appliances
- Included: Dishwasher, Refrigerator, Electric Water Heater
Features
- Has fireplace: Yes
Interior area
- Total structure area: 2,311
- Total interior livable area: 2,311 sqft
Property
Parking
- Parking features: Carport
- Has carport: Yes
Features
- Exterior features: Other
- Fencing: Other
Lot
- Size: 2,311 sqft
- Features: See Remarks
Details
- Parcel number: 074B026
Construction
Type & style
- Home type: SingleFamily
- Architectural style: Traditional
- Property subtype: Single Family Residence
Materials
- Vinyl Siding
- Roof: Other
Condition
- Year built: 1977
Utilities & green energy
- Sewer: Public Sewer
- Water: Public
Community & neighborhood
Location
- Region: Waynesboro
- Subdivision: No Subdivision
Price history
| Date | Event | Price |
|---|---|---|
| 5/17/2023 | Sold | $220,000-4.3%$95/sqft |
Source: HABR #147130 Report a problem | ||
| 5/8/2023 | Pending sale | $229,900+0.4%$99/sqft |
Source: | ||
| 4/14/2023 | Contingent | $229,000$99/sqft |
Source: | ||
| 4/6/2023 | Price change | $229,000-0.4%$99/sqft |
Source: | ||
| 4/6/2023 | Price change | $229,900-23.3%$99/sqft |
Source: | ||
Public tax history
| Year | Property taxes | Tax assessment |
|---|---|---|
| 2024 | $2,479 -11% | $94,482 +1.2% |
| 2023 | $2,786 +10.6% | $93,394 +12.6% |
| 2022 | $2,519 +17.1% | $82,953 +17.2% |
Find assessor info on the county website
Neighborhood: 30830
Nearby schools
GreatSchools rating
- NAWaynesboro Primary SchoolGrades: PK-2Distance: 1.2 mi
- 6/10Burke County Middle SchoolGrades: 6-8Distance: 1.2 mi
- 2/10Burke County High SchoolGrades: 9-12Distance: 1.4 mi
Get pre-qualified for a loan
At Zillow Home Loans, we can pre-qualify you in as little as 5 minutes with no impact to your credit score.An equal housing lender. NMLS #10287.
