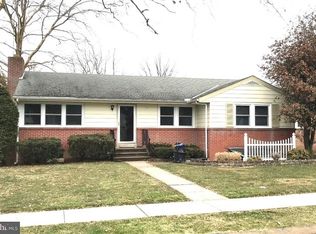Sold for $329,444
$329,444
303 Stevens Ave, Sinking Spring, PA 19608
3beds
1,849sqft
Single Family Residence
Built in 1960
0.37 Acres Lot
$341,800 Zestimate®
$178/sqft
$2,256 Estimated rent
Home value
$341,800
$318,000 - $369,000
$2,256/mo
Zestimate® history
Loading...
Owner options
Explore your selling options
What's special
**OFFERS DUE MONDAY 6/16 BY 5PM** Don't miss this Beautiful Ranch home in Wilson Schools, with a full finished basement and huge backyard! You're a short walk away from Wilshire Swimming Pool, Wilson High School, Whitfield Elementary and all the associated amenities and play areas. This three bedroom home has been lovingly updated to include two full bathrooms, Central Air, Gas Heat, freshly painted exterior, front porch and a back patio overlooking the spacious backyard. The full finished basement has a bonus fourth bedroom or office, front loading washer and dryer, brand new second full bathroom and still plenty of storage space. Enjoy one floor living in a walkable neighborhood, close to amenities, restaurants and highways! View floor plans and measurements at the end of the photos. Showings start June 13th, schedule your showing today.
Zillow last checked: 8 hours ago
Listing updated: July 27, 2025 at 12:17pm
Listed by:
Ashley Corbett 717-779-7220,
Keller Williams Elite
Bought with:
Eli Qarkaxhia, RS311277
Compass RE
Marisa Kelly
Compass RE
Source: Bright MLS,MLS#: PABK2058448
Facts & features
Interior
Bedrooms & bathrooms
- Bedrooms: 3
- Bathrooms: 2
- Full bathrooms: 2
- Main level bathrooms: 1
- Main level bedrooms: 3
Primary bedroom
- Level: Main
- Area: 169 Square Feet
- Dimensions: 13 X 13
Primary bedroom
- Level: Unspecified
Bedroom 1
- Level: Main
- Area: 100 Square Feet
- Dimensions: 10 X 10
Bedroom 2
- Level: Main
- Area: 90 Square Feet
- Dimensions: 10 X 9
Bathroom 1
- Features: Bathroom - Tub Shower
- Level: Main
Bathroom 2
- Features: Basement - Finished, Bathroom - Walk-In Shower
- Level: Lower
Other
- Features: Attic - Access Panel
- Level: Unspecified
Basement
- Features: Basement - Finished
- Level: Lower
Bonus room
- Features: Basement - Finished
- Level: Lower
Dining room
- Level: Main
- Area: 120 Square Feet
- Dimensions: 12 X 10
Kitchen
- Features: Kitchen - Electric Cooking
- Level: Main
- Area: 130 Square Feet
- Dimensions: 13 X 10
Living room
- Level: Main
- Area: 208 Square Feet
- Dimensions: 16 X 13
Heating
- Forced Air, Natural Gas
Cooling
- Central Air, Natural Gas
Appliances
- Included: Dishwasher, Dryer, Washer, Gas Water Heater
- Laundry: In Basement
Features
- Attic/House Fan, Bathroom - Tub Shower, Bathroom - Walk-In Shower, Ceiling Fan(s), Combination Dining/Living, Dining Area, Entry Level Bedroom, Open Floorplan
- Flooring: Wood, Vinyl, Carpet
- Basement: Finished,Full,Space For Rooms,Interior Entry,Improved,Heated
- Has fireplace: No
Interior area
- Total structure area: 1,974
- Total interior livable area: 1,849 sqft
- Finished area above ground: 1,094
- Finished area below ground: 755
Property
Parking
- Total spaces: 3
- Parking features: Storage, Asphalt, Attached, Driveway
- Attached garage spaces: 1
- Uncovered spaces: 2
Accessibility
- Accessibility features: None
Features
- Levels: Two
- Stories: 2
- Patio & porch: Porch, Patio
- Exterior features: Sidewalks, Street Lights
- Pool features: None
Lot
- Size: 0.37 Acres
- Features: Front Yard, Rear Yard, SideYard(s), Level
Details
- Additional structures: Above Grade, Below Grade
- Parcel number: 80438607570589
- Zoning: RES
- Special conditions: Standard
Construction
Type & style
- Home type: SingleFamily
- Architectural style: Ranch/Rambler
- Property subtype: Single Family Residence
Materials
- Vinyl Siding, Brick
- Foundation: Brick/Mortar
- Roof: Pitched,Shingle
Condition
- Excellent,Very Good
- New construction: No
- Year built: 1960
Utilities & green energy
- Electric: 100 Amp Service
- Sewer: Public Sewer
- Water: Public
Community & neighborhood
Location
- Region: Sinking Spring
- Subdivision: None Available
- Municipality: SPRING TWP
Other
Other facts
- Listing agreement: Exclusive Right To Sell
- Listing terms: Cash,Conventional,FHA,VA Loan
- Ownership: Fee Simple
Price history
| Date | Event | Price |
|---|---|---|
| 7/16/2025 | Sold | $329,444+6.3%$178/sqft |
Source: | ||
| 6/17/2025 | Pending sale | $309,900$168/sqft |
Source: | ||
| 6/13/2025 | Listed for sale | $309,900+126.2%$168/sqft |
Source: | ||
| 6/1/2016 | Sold | $137,000-5.5%$74/sqft |
Source: Public Record Report a problem | ||
| 3/28/2016 | Price change | $144,900-3.3%$78/sqft |
Source: RE/MAX Of Reading #6734586 Report a problem | ||
Public tax history
| Year | Property taxes | Tax assessment |
|---|---|---|
| 2025 | $4,188 +3.9% | $94,200 |
| 2024 | $4,030 +5% | $94,200 |
| 2023 | $3,840 +2.5% | $94,200 |
Find assessor info on the county website
Neighborhood: Whitfield
Nearby schools
GreatSchools rating
- 7/10Whitfield El SchoolGrades: K-5Distance: 0.3 mi
- 9/10Wilson West Middle SchoolGrades: 6-8Distance: 2.1 mi
- 7/10Wilson High SchoolGrades: 9-12Distance: 0.5 mi
Schools provided by the listing agent
- District: Wilson
Source: Bright MLS. This data may not be complete. We recommend contacting the local school district to confirm school assignments for this home.
Get pre-qualified for a loan
At Zillow Home Loans, we can pre-qualify you in as little as 5 minutes with no impact to your credit score.An equal housing lender. NMLS #10287.
