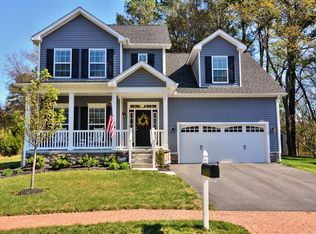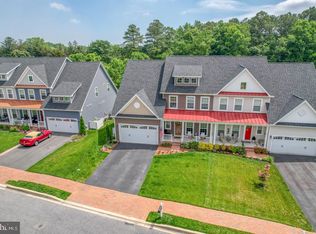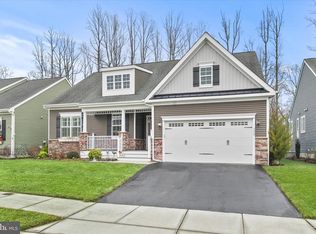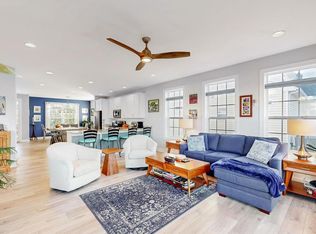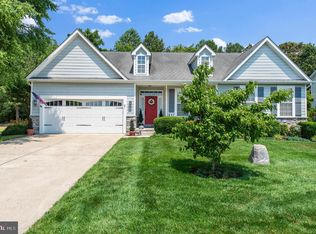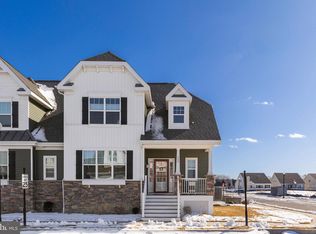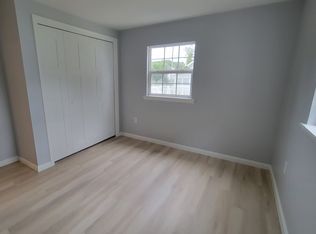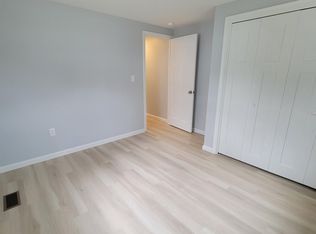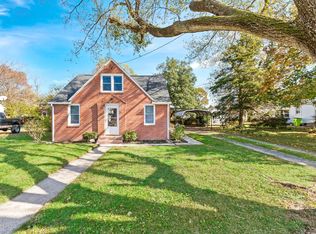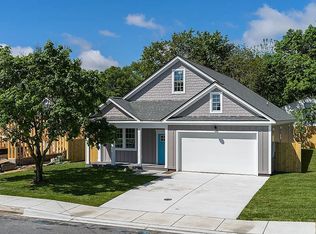303 Valley Rd., Milton, Delaware – Coastal Craftsmanship Meets Modern Comfort Nestled in the sought-after Preserve on the Broadkill neighborhood, 303 Valley Rd., this custom-built, Capstone home, offers a rare combination of privacy, luxury, and proximity to the best of Milton. Just a short walk to downtown, this home sits a mile from the world-famous Dogfish Head Brewery and Twin Branch Winery, 10 minutes from Broadkill Beach, and only 20 minutes to the Atlantic beaches at Cape Henlopen State Park. Protected farmland and serene woods provide a tranquil backdrop, beautiful in every season with mature evergreens, holly, and pines, while brick paver sidewalks, streetlamps, and meticulous landscaping evoke a timeless sense of charm. Inside, engineered hardwood floors span the main living areas, with plush upgraded carpeting in the primary suite. The heart of the home is the living room, centered around a stone-front raised hearth fireplace, creating a warm, inviting space for family and friends. Seamlessly connected, the chef’s kitchen is a showstopper, featuring crisp white cabinetry, granite countertops, subway tile backsplash, undercabinet lighting, and a suite of stainless steel appliances. A spacious center island with breakfast bar, with undermount sink, and dishwasher ensures every meal is a joy to prepare, while the adjacent dining area offers picture window views of the charming neighborhood. The primary suite is a serene retreat, boasting an oversized bathroom with dual quartz vanities, a walk-in glass shower with easy-to-clean solid surface walls and floor, and a spacious layout designed for relaxation. Two additional bedrooms, each uniquely designed, plus a well-appointed hall bath and a cozy upstairs family/book nook, provide versatile space for guests or quiet moments with a book. Outdoor living is equally impressive. The oversized rear screen porch, complete with pet-proof screening and porcelain tile flooring, overlooks a fenced rear courtyard/container garden, and paver accents, offering year-round enjoyment. Practical features include a deep 22-foot garage with room for a workbench, bikes, and beach gear, a level-two 240V EV charger, and a leased rooftop solar system for energy savings, compatible with optional battery backup for emergencies. Seller will consider paying off the solar lease if Buyer would prefer system ownership. All gutters are equipped with Leaf Filter System for minimal maintenance. With its coastal style, craftsman details, thoughtful upgrades, and unbeatable location, this home offers a lifestyle that blends relaxation, convenience, and modern luxury. Don’t miss the chance to experience 303 Valley Rd. Schedule your private tour today!
Under contract
$579,500
303 Valley Rd, Milton, DE 19968
3beds
2,265sqft
Est.:
Single Family Residence
Built in 2016
7,841 Square Feet Lot
$-- Zestimate®
$256/sqft
$-- HOA
What's special
Stone-front raised hearth fireplaceMature evergreensSerene woodsBrick paver sidewalksCrisp white cabinetryProtected farmlandOutdoor living
- 184 days |
- 118 |
- 1 |
Likely to sell faster than
Zillow last checked: 8 hours ago
Listing updated: January 12, 2026 at 08:04am
Listed by:
Nitan Soni 302-747-3333,
Northrop Realty (302) 703-1144,
Listing Team: Nitan Soni Group, Co-Listing Team: Nitan Soni Group,Co-Listing Agent: Greg Seger 302-228-7060,
Northrop Realty
Source: Bright MLS,MLS#: DESU2092714
Facts & features
Interior
Bedrooms & bathrooms
- Bedrooms: 3
- Bathrooms: 3
- Full bathrooms: 2
- 1/2 bathrooms: 1
- Main level bathrooms: 2
- Main level bedrooms: 1
Rooms
- Room types: Living Room, Primary Bedroom, Bedroom 2, Bedroom 3, Kitchen, Family Room, Foyer, Laundry
Primary bedroom
- Features: Attached Bathroom, Built-in Features, Ceiling Fan(s), Flooring - Carpet, Walk-In Closet(s), Window Treatments
- Level: Main
- Area: 336 Square Feet
- Dimensions: 16 X 21
Bedroom 2
- Features: Flooring - Carpet, Ceiling Fan(s), Window Treatments
- Level: Upper
- Area: 143 Square Feet
- Dimensions: 11 X 13
Bedroom 3
- Features: Flooring - Carpet, Window Treatments
- Level: Upper
- Area: 160 Square Feet
- Dimensions: 10 X 16
Family room
- Features: Flooring - Carpet
- Level: Upper
- Area: 208 Square Feet
- Dimensions: 13 X 16
Foyer
- Features: Flooring - HardWood
- Level: Main
- Area: 117 Square Feet
- Dimensions: 9 X 13
Kitchen
- Features: Breakfast Bar, Breakfast Room, Granite Counters, Dining Area, Flooring - HardWood, Kitchen Island, Kitchen - Gas Cooking, Recessed Lighting, Pantry
- Level: Main
- Area: 160 Square Feet
- Dimensions: 10 X 16
Laundry
- Features: Flooring - Vinyl
- Level: Main
- Area: 56 Square Feet
- Dimensions: 7 X 8
Living room
- Features: Flooring - HardWood, Fireplace - Gas
- Level: Main
- Area: 696 Square Feet
- Dimensions: 29 X 24
Heating
- Heat Pump, Propane
Cooling
- Central Air, Electric
Appliances
- Included: Tankless Water Heater
- Laundry: Laundry Room
Features
- Has basement: No
- Number of fireplaces: 1
Interior area
- Total structure area: 2,265
- Total interior livable area: 2,265 sqft
- Finished area above ground: 2,265
- Finished area below ground: 0
Video & virtual tour
Property
Parking
- Total spaces: 2
- Parking features: Garage Faces Front, Attached, Driveway
- Attached garage spaces: 2
- Has uncovered spaces: Yes
Accessibility
- Accessibility features: None
Features
- Levels: Two
- Stories: 2
- Pool features: None
Lot
- Size: 7,841 Square Feet
- Dimensions: 85.00 x 98.00
Details
- Additional structures: Above Grade, Below Grade
- Parcel number: 23514.19189.00
- Zoning: TN
- Special conditions: Standard
Construction
Type & style
- Home type: SingleFamily
- Architectural style: Traditional
- Property subtype: Single Family Residence
Materials
- Frame, Vinyl Siding
- Foundation: Crawl Space
Condition
- New construction: No
- Year built: 2016
Utilities & green energy
- Sewer: Private Sewer
- Water: Public
Community & HOA
Community
- Subdivision: Preserve On The Broadkill
HOA
- Has HOA: No
Location
- Region: Milton
Financial & listing details
- Price per square foot: $256/sqft
- Tax assessed value: $75,700
- Annual tax amount: $3,212
- Date on market: 8/21/2025
- Listing agreement: Exclusive Right To Sell
- Ownership: Fee Simple
Estimated market value
Not available
Estimated sales range
Not available
Not available
Price history
Price history
| Date | Event | Price |
|---|---|---|
| 1/12/2026 | Contingent | $579,500$256/sqft |
Source: | ||
| 11/14/2025 | Price change | $579,500-3.3%$256/sqft |
Source: | ||
| 9/25/2025 | Price change | $599,500-3.2%$265/sqft |
Source: | ||
| 8/21/2025 | Listed for sale | $619,500+90%$274/sqft |
Source: | ||
| 9/13/2016 | Sold | $326,071+327.5%$144/sqft |
Source: Public Record Report a problem | ||
| 8/4/2016 | Sold | $76,267$34/sqft |
Source: Public Record Report a problem | ||
Public tax history
Public tax history
| Year | Property taxes | Tax assessment |
|---|---|---|
| 2024 | $1,366 +0.1% | $37,850 |
| 2023 | $1,364 +5% | $37,850 |
| 2022 | $1,299 -6% | $37,850 |
| 2021 | $1,382 +0.4% | $37,850 |
| 2020 | $1,377 | $37,850 |
| 2019 | $1,377 -22.6% | $37,850 |
| 2018 | $1,780 +7.1% | $37,850 |
| 2017 | $1,662 +593.5% | $37,850 +530.8% |
| 2016 | $240 +4.7% | $6,000 |
| 2015 | $229 +0.7% | $6,000 |
| 2014 | $227 +2.9% | $6,000 |
| 2013 | $221 +0.4% | $6,000 |
| 2012 | $220 +11.9% | $6,000 |
| 2011 | $197 | $6,000 |
| 2010 | $197 -3% | $6,000 |
| 2009 | $203 | $6,000 |
| 2008 | -- | -- |
| 2007 | -- | -- |
| 2006 | -- | -- |
| 2005 | -- | -- |
Find assessor info on the county website
BuyAbility℠ payment
Est. payment
$3,147/mo
Principal & interest
$2988
Property taxes
$159
Climate risks
Neighborhood: 19968
Nearby schools
GreatSchools rating
- 7/10H. O. Brittingham Elementary SchoolGrades: K-5Distance: 0.4 mi
- 5/10Mariner Middle SchoolGrades: 6-8Distance: 1.2 mi
- 8/10Cape Henlopen High SchoolGrades: 9-12Distance: 8.7 mi
Schools provided by the listing agent
- District: Cape Henlopen
Source: Bright MLS. This data may not be complete. We recommend contacting the local school district to confirm school assignments for this home.
