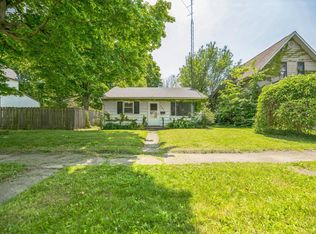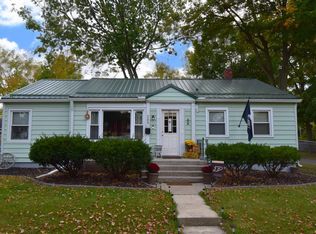Renovation Loans welcome! Lots of major remodel work already done! This 3 bedroom and 2 bathroom home sits on a large double corner lot in the City of Rochester. This property has a fenced in portion as well as new siding, new soffit, and a new roof all within the last year! There is a detached 1 car garage to the rear of the property as well. On the main level of the home, you will have a family room, dining room, kitchen, and a large primary bedroom with an en suite bathroom and walk in closet! The 2nd level holds 2 more good sized bedrooms and a full bathroom as well. A list of already completed work includes new electrical, plumbing, light fixtures, dry wall, main level sub flooring, main level flooring, doors, some windows, most trim, cabinets, toilets, vanities, and a serviced furnace. Oh, the possibilities!!! Take advantage of this opportunity to make this your dream house!
This property is off market, which means it's not currently listed for sale or rent on Zillow. This may be different from what's available on other websites or public sources.

