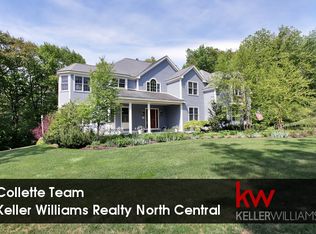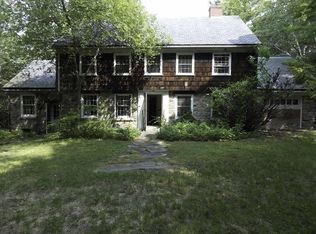Now a cozy & pampered home in the few years owners have lived here! Nestled on a quiet and private lot of over 4.5 acres, this home's focal point is the chef's kitchen with Thermador range & dble oven, Subzero fridge, wine fridge, walk-in pantry, & large island. Large FR w/ gas FP has sliders leading to deck & patio/firepit overlooking the private bkyard. The beauty of the LR is augmented by the dramatic "octagon" sunroom with cathedral ceilings, crown moldings, wainscoting & tall windows. The DR has a butlers pantry, tray ceiling, lg windows with plantation shutters & wainscoting. The 1st level also features a grand 2-story foyer & office with french doors. The master BR has a walk-in closet/dressing area, sitting room, full bath with steam shower & jet tub. 4 add'l BRs, 2 share a Jack & Jill bath, 3rd BR has ensuite bath. Bonus room in walkout LL along with fireplace providing potential for even more living space. 3-car garage & lg storage shed. Near Nashoba winery, Int'l Golf Crse
This property is off market, which means it's not currently listed for sale or rent on Zillow. This may be different from what's available on other websites or public sources.

