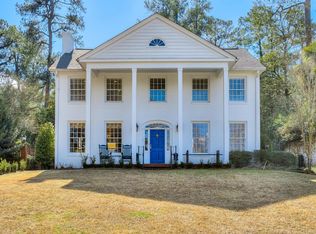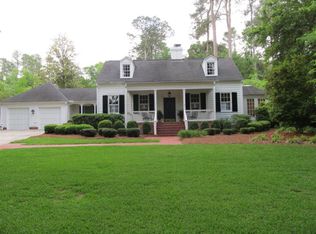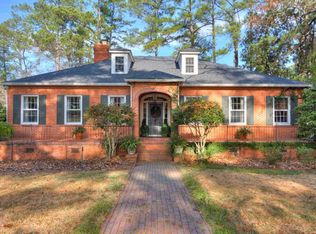Sold for $925,000 on 07/20/23
$925,000
3030 BRANSFORD Road, Augusta, GA 30909
4beds
4,755sqft
Single Family Residence
Built in 1940
0.82 Acres Lot
$1,202,800 Zestimate®
$195/sqft
$4,505 Estimated rent
Home value
$1,202,800
$1.07M - $1.37M
$4,505/mo
Zestimate® history
Loading...
Owner options
Explore your selling options
What's special
Built in 1940, this unique Tudor's charm and history round out the home's notable features that include vaulted ceilings, exposed beams, wide-plank hardwood flooring, heavy moldings, terracotta tile, arched doorways, and a stately brick courtyard. With 4 bedrooms, 5.5 bathrooms, 2 kitchens, and flexible living space, this home offers something for everyone! The spectacular outdoor space includes a gunite pool with a large sun shelf and cabana with a built-in kitchen, living space & outdoor bathroom - a total entertainment package on .82 acres! Inside, the main level includes the living room with vaulted ceiling & fireplace, office with built-in bookshelves, dining room and main kitchen. The lower level includes a secondary kitchen, fully renovated bathroom, laundry room and family room/den area with a fireplace and window seating. Upper level consists of 4 bedrooms and 4 en suite bathrooms. Plenty of storage -to include cedar closets- throughout. Close proximity to AU, Medical District, Forest Hills Golf Club, and Fort Gordon makes for an easy commute. Please note, the entire plumbing system has been replaced in this home.
Zillow last checked: 8 hours ago
Listing updated: December 29, 2024 at 01:23am
Listed by:
Jane Devine 253-651-0254,
Meybohm Real Estate - Evans
Bought with:
Edwin Douglass, 339629
Blanchard & Calhoun
Source: Hive MLS,MLS#: 515102
Facts & features
Interior
Bedrooms & bathrooms
- Bedrooms: 4
- Bathrooms: 6
- Full bathrooms: 5
- 1/2 bathrooms: 1
Primary bedroom
- Level: Upper
- Dimensions: 16 x 15
Bedroom 2
- Level: Upper
- Dimensions: 16 x 10
Bedroom 3
- Level: Upper
- Dimensions: 22 x 11
Bedroom 4
- Level: Upper
- Dimensions: 11 x 9
Dining room
- Level: Main
- Dimensions: 14 x 11
Family room
- Level: Lower
- Dimensions: 18 x 16
Kitchen
- Level: Main
- Dimensions: 21 x 18
Kitchen
- Description: second kitchen
- Level: Lower
- Dimensions: 20 x 19
Laundry
- Level: Lower
- Dimensions: 11 x 10
Living room
- Level: Main
- Dimensions: 19 x 12
Office
- Level: Main
- Dimensions: 12 x 8
Heating
- Multiple Systems
Cooling
- Multi Units
Appliances
- Included: Built-In Gas Oven, Built-In Microwave, Dishwasher, Disposal, Gas Range, Refrigerator
Features
- Cedar Closet(s), Kitchen Island, Paneling, Tile Counters, Walk-In Closet(s), Wall Tile, Wet Bar
- Flooring: Brick, Ceramic Tile, Hardwood, Laminate, Parquet, Other
- Has basement: No
- Attic: Storage
- Number of fireplaces: 2
- Fireplace features: Family Room, Living Room
Interior area
- Total structure area: 4,755
- Total interior livable area: 4,755 sqft
Property
Parking
- Parking features: Parking Pad
Features
- Patio & porch: Balcony, Covered, Patio, Rear Porch
- Has private pool: Yes
- Pool features: Gunite, In Ground
- Fencing: Fenced
Lot
- Size: 0.82 Acres
- Dimensions: 180 x 204 x 205.1 x 165
- Features: Landscaped
Details
- Additional structures: Outbuilding
- Parcel number: 0333151000
Construction
Type & style
- Home type: SingleFamily
- Architectural style: Tudor
- Property subtype: Single Family Residence
Materials
- Brick, Stone
- Roof: Shake
Condition
- New construction: No
- Year built: 1940
Utilities & green energy
- Sewer: Public Sewer
- Water: Public
Community & neighborhood
Location
- Region: Augusta
- Subdivision: Forest Hills
Other
Other facts
- Listing agreement: Exclusive Right To Sell
- Listing terms: VA Loan,Cash,Conventional,FHA
Price history
| Date | Event | Price |
|---|---|---|
| 7/20/2023 | Sold | $925,000-2.1%$195/sqft |
Source: | ||
| 6/22/2023 | Pending sale | $945,000$199/sqft |
Source: | ||
| 5/25/2023 | Listed for sale | $945,000$199/sqft |
Source: | ||
| 5/11/2023 | Pending sale | $945,000$199/sqft |
Source: | ||
| 5/3/2023 | Listed for sale | $945,000+53%$199/sqft |
Source: | ||
Public tax history
| Year | Property taxes | Tax assessment |
|---|---|---|
| 2024 | $10,741 -7.4% | $354,032 -15.7% |
| 2023 | $11,599 -1.3% | $419,924 +12.3% |
| 2022 | $11,747 -2.9% | $374,002 +4.8% |
Find assessor info on the county website
Neighborhood: Forrest Hills
Nearby schools
GreatSchools rating
- 6/10Lake Forest Hills Elementary SchoolGrades: PK-5Distance: 0.5 mi
- 3/10Langford Middle SchoolGrades: 6-8Distance: 0.5 mi
- 3/10Academy of Richmond County High SchoolGrades: 9-12Distance: 2.2 mi
Schools provided by the listing agent
- Elementary: Lake Forest
- Middle: Langford
- High: Richmond Academy
Source: Hive MLS. This data may not be complete. We recommend contacting the local school district to confirm school assignments for this home.

Get pre-qualified for a loan
At Zillow Home Loans, we can pre-qualify you in as little as 5 minutes with no impact to your credit score.An equal housing lender. NMLS #10287.
Sell for more on Zillow
Get a free Zillow Showcase℠ listing and you could sell for .
$1,202,800
2% more+ $24,056
With Zillow Showcase(estimated)
$1,226,856

