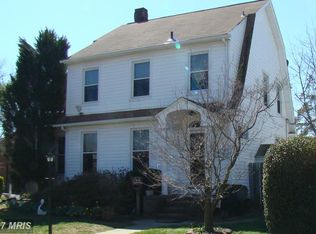Sold for $347,000
$347,000
3030 Dunleer Rd, Dundalk, MD 21222
5beds
2,279sqft
Single Family Residence
Built in 1932
5,336 Square Feet Lot
$349,800 Zestimate®
$152/sqft
$2,862 Estimated rent
Home value
$349,800
$332,000 - $367,000
$2,862/mo
Zestimate® history
Loading...
Owner options
Explore your selling options
What's special
Welcome to this beautifully updated colonial tucked away on a quiet, tree-lined street in the heart of historic Dundalk. This 5-bedroom, 3-bath home blends timeless charm with modern amenities, offering space, style, and comfort. Step inside to find a light-filled main level featuring custom hardwood floors, elegant crown molding, and energy-efficient LED lighting throughout. The kitchen is a chef’s delight, complete with stainless steel appliances, granite countertops, and a convenient breakfast bar. The main level also boasts a luxurious owner’s suite with a large closet leading to a private bath—perfect for relaxation and retreat. Upstairs, you’ll find three spacious bedrooms with abundant closet space and access to a charming second-story balcony. A unique walk thru bedroom to the third level provides flexibility with an optional fifth bedroom, studio, or playroom. The fully finished basement expands your living space with a large recreation room and additional office—ideal for working from home or entertaining guests. This classically stunning home offers the perfect blend of historic character and modern upgrades in a desirable neighborhood.
Zillow last checked: 8 hours ago
Listing updated: October 05, 2025 at 05:04am
Listed by:
Karen Harms 410-458-8201,
Cummings & Co. Realtors
Bought with:
Laura Livengood, 5005505
AB & Co Realtors, Inc.
Source: Bright MLS,MLS#: MDBC2137474
Facts & features
Interior
Bedrooms & bathrooms
- Bedrooms: 5
- Bathrooms: 3
- Full bathrooms: 3
- Main level bathrooms: 1
- Main level bedrooms: 1
Basement
- Description: Percent Finished: 98.0
- Area: 865
Heating
- Forced Air, Natural Gas
Cooling
- Central Air, Natural Gas
Appliances
- Included: Dishwasher, Disposal, Ice Maker, Microwave, Cooktop, Refrigerator, Exhaust Fan, Water Heater, Gas Water Heater
- Laundry: Lower Level, Washer/Dryer Hookups Only
Features
- Dining Area, Breakfast Area, Crown Molding, Upgraded Countertops, Primary Bath(s), Entry Level Bedroom
- Flooring: Wood
- Windows: Vinyl Clad, Double Pane Windows
- Basement: Finished
- Has fireplace: No
Interior area
- Total structure area: 2,444
- Total interior livable area: 2,279 sqft
- Finished area above ground: 1,579
- Finished area below ground: 700
Property
Parking
- Total spaces: 2
- Parking features: Garage Faces Rear, Detached
- Garage spaces: 2
Accessibility
- Accessibility features: None
Features
- Levels: Four
- Stories: 4
- Patio & porch: Deck, Porch
- Exterior features: Street Lights, Sidewalks, Balcony
- Pool features: None
Lot
- Size: 5,336 sqft
- Dimensions: 1.00 x
Details
- Additional structures: Above Grade, Below Grade
- Parcel number: 04121210046680
- Zoning: DR
- Special conditions: Standard
Construction
Type & style
- Home type: SingleFamily
- Architectural style: Cape Cod
- Property subtype: Single Family Residence
Materials
- Vinyl Siding
- Foundation: Block
Condition
- Very Good
- New construction: No
- Year built: 1932
- Major remodel year: 2025
Utilities & green energy
- Sewer: Public Sewer
- Water: Public
Community & neighborhood
Location
- Region: Dundalk
- Subdivision: Dundalk Highlands
Other
Other facts
- Listing agreement: Exclusive Right To Sell
- Listing terms: Conventional,FHA,VA Loan,Cash
- Ownership: Fee Simple
Price history
| Date | Event | Price |
|---|---|---|
| 9/29/2025 | Sold | $347,000-0.8%$152/sqft |
Source: | ||
| 9/10/2025 | Pending sale | $349,900$154/sqft |
Source: | ||
| 8/29/2025 | Contingent | $349,900$154/sqft |
Source: | ||
| 8/29/2025 | Listed for sale | $349,900$154/sqft |
Source: | ||
| 8/26/2025 | Contingent | $349,900$154/sqft |
Source: | ||
Public tax history
| Year | Property taxes | Tax assessment |
|---|---|---|
| 2025 | $4,051 +27.5% | $283,500 +8.2% |
| 2024 | $3,177 +8.9% | $262,100 +8.9% |
| 2023 | $2,917 +1.5% | $240,700 |
Find assessor info on the county website
Neighborhood: 21222
Nearby schools
GreatSchools rating
- 2/10Dundalk Elementary SchoolGrades: PK-5Distance: 0.4 mi
- 2/10Dundalk Middle SchoolGrades: 6-8Distance: 0.6 mi
- 1/10Dundalk High SchoolGrades: 9-12Distance: 0.9 mi
Schools provided by the listing agent
- District: Baltimore County Public Schools
Source: Bright MLS. This data may not be complete. We recommend contacting the local school district to confirm school assignments for this home.
Get a cash offer in 3 minutes
Find out how much your home could sell for in as little as 3 minutes with a no-obligation cash offer.
Estimated market value$349,800
Get a cash offer in 3 minutes
Find out how much your home could sell for in as little as 3 minutes with a no-obligation cash offer.
Estimated market value
$349,800
