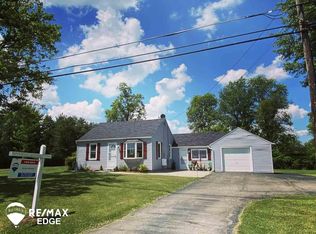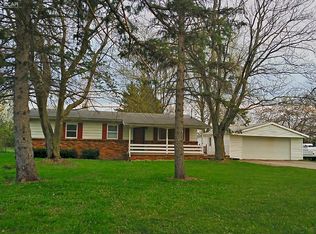Sold for $204,000
$204,000
3030 S Irish Rd, Davison, MI 48423
3beds
972sqft
Single Family Residence
Built in 1953
0.52 Acres Lot
$211,500 Zestimate®
$210/sqft
$1,474 Estimated rent
Home value
$211,500
$190,000 - $235,000
$1,474/mo
Zestimate® history
Loading...
Owner options
Explore your selling options
What's special
Welcome to this beautifully remodeled 3-bedroom, 1-bath home located just minutes from the heart of Davison. Featuring a spacious layout with a large living room perfect for entertaining or relaxing, this home offers both comfort and style.
Enjoy cooking in the modern kitchen equipped with sleek stainless steel appliances. The home also features main-floor laundry for added convenience and updated cosmetics throughout, giving it an adorable and welcoming feel.
Step outside to a spacious backyard ideal for outdoor gatherings, gardening, or simply enjoying a quiet evening. The oversized garage includes a dedicated storage room, providing plenty of space for tools, hobbies, or seasonal items.
Don't miss this move-in-ready gem with country charm and city convenience. Schedule your private showing today!
Zillow last checked: 8 hours ago
Listing updated: September 04, 2025 at 05:08am
Listed by:
Chantel Fick 810-834-6606,
Realty Executives Main St LLC
Bought with:
Joshua Holbrook, 6501393690
The Brokaw Group
Source: Realcomp II,MLS#: 20251003300
Facts & features
Interior
Bedrooms & bathrooms
- Bedrooms: 3
- Bathrooms: 1
- Full bathrooms: 1
Bedroom
- Level: Entry
- Dimensions: 10 X 11
Bedroom
- Level: Entry
- Dimensions: 11 X 10
Bedroom
- Level: Entry
- Dimensions: 12 X 10
Other
- Level: Entry
- Dimensions: 9 X 5
Dining room
- Level: Entry
- Dimensions: 9 X 9
Kitchen
- Level: Entry
- Dimensions: 8 X 12
Living room
- Level: Entry
- Dimensions: 13 X 16
Heating
- Forced Air, Natural Gas
Cooling
- Central Air
Appliances
- Included: Dishwasher, Dryer, Free Standing Gas Range, Free Standing Refrigerator, Microwave, Washer
Features
- Has basement: No
- Has fireplace: No
Interior area
- Total interior livable area: 972 sqft
- Finished area above ground: 972
Property
Parking
- Parking features: Two Car Garage, Attached
- Has attached garage: Yes
Features
- Levels: One
- Stories: 1
- Entry location: GroundLevelwSteps
- Patio & porch: Deck
- Pool features: None
Lot
- Size: 0.52 Acres
- Dimensions: 113 x 197
Details
- Parcel number: 0530527009
- Special conditions: Short Sale No,Standard
Construction
Type & style
- Home type: SingleFamily
- Architectural style: Ranch
- Property subtype: Single Family Residence
Materials
- Vinyl Siding
- Foundation: Slab
Condition
- New construction: No
- Year built: 1953
Utilities & green energy
- Sewer: Public Sewer
- Water: Well
Community & neighborhood
Location
- Region: Davison
- Subdivision: OAK ACRES
Other
Other facts
- Listing agreement: Exclusive Right To Sell
- Listing terms: Cash,Conventional,FHA,Usda Loan,Va Loan
Price history
| Date | Event | Price |
|---|---|---|
| 6/26/2025 | Sold | $204,000-5.1%$210/sqft |
Source: | ||
| 6/20/2025 | Pending sale | $214,900$221/sqft |
Source: | ||
| 5/30/2025 | Listed for sale | $214,900+13.1%$221/sqft |
Source: | ||
| 9/12/2023 | Sold | $190,000+8.6%$195/sqft |
Source: | ||
| 8/15/2023 | Pending sale | $175,000$180/sqft |
Source: | ||
Public tax history
| Year | Property taxes | Tax assessment |
|---|---|---|
| 2024 | $1,936 | $74,500 +14.6% |
| 2023 | -- | $65,000 +12.5% |
| 2022 | -- | $57,800 -3.5% |
Find assessor info on the county website
Neighborhood: 48423
Nearby schools
GreatSchools rating
- 8/10Gates Elementary SchoolGrades: 1-4Distance: 0.4 mi
- 6/10Davison Middle SchoolGrades: 7-8Distance: 3 mi
- 9/10Davison High SchoolGrades: 9-12Distance: 3.9 mi
Get a cash offer in 3 minutes
Find out how much your home could sell for in as little as 3 minutes with a no-obligation cash offer.
Estimated market value$211,500
Get a cash offer in 3 minutes
Find out how much your home could sell for in as little as 3 minutes with a no-obligation cash offer.
Estimated market value
$211,500

