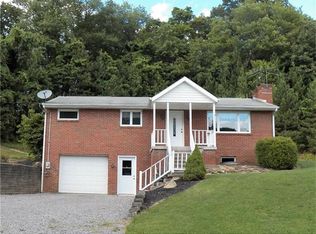Sold for $245,000
$245,000
3030 Woodlake Rd, Apollo, PA 15613
3beds
1,344sqft
Single Family Residence
Built in 1980
1.56 Acres Lot
$212,700 Zestimate®
$182/sqft
$1,472 Estimated rent
Home value
$212,700
$181,000 - $245,000
$1,472/mo
Zestimate® history
Loading...
Owner options
Explore your selling options
What's special
Unwind on 1.57 private acres in Kiski Township! This spacious home boasts a fantastic open floor plan, perfect for entertaining. Savor meals in the open concept dining room, which leads out to a relaxing covered deck overlooking the scenic backyard. Natural light streams into the spacious living room through picturesque windows. The master suite offers a peaceful retreat with a private entrance to the bathroom, complete with a new tub/shower and closet. The family room downstairs is perfect for movie nights or game days. Featuring a cozy wood-burning fireplace insert, it's an ideal place to gather. Laundry room equipped with washer and dryer, plus a full second bathroom including a shower stall. Park your vehicles with ease in the oversized 2-car garage with new automatic electric doors and keyless entry. A separate room off the garage provides additional storage for well equipment and water softener. This move-in-ready home offers everything you need for comfortable living!
Zillow last checked: 8 hours ago
Listing updated: July 09, 2024 at 04:48pm
Listed by:
Ashley Reilly 724-327-5600,
BERKSHIRE HATHAWAY THE PREFERRED REALTY
Bought with:
Kevin Shaner, RS228684
EXP REALTY LLC
Source: WPMLS,MLS#: 1649542 Originating MLS: West Penn Multi-List
Originating MLS: West Penn Multi-List
Facts & features
Interior
Bedrooms & bathrooms
- Bedrooms: 3
- Bathrooms: 2
- Full bathrooms: 1
- 1/2 bathrooms: 1
Primary bedroom
- Level: Main
- Dimensions: 16x12
Bedroom 2
- Level: Main
- Dimensions: 14x11
Bedroom 3
- Level: Main
- Dimensions: 11x11
Game room
- Level: Lower
- Dimensions: 25x16
Kitchen
- Level: Main
- Dimensions: 11x10
Laundry
- Level: Lower
- Dimensions: 11x9
Living room
- Level: Main
- Dimensions: 22x14
Heating
- Electric, Forced Air
Cooling
- Central Air
Appliances
- Included: Dryer, Dishwasher, Disposal, Microwave, Refrigerator, Washer
Features
- Window Treatments
- Flooring: Laminate, Carpet
- Windows: Window Treatments
- Basement: Finished,Walk-Out Access
- Number of fireplaces: 1
- Fireplace features: Wood Burning
Interior area
- Total structure area: 1,344
- Total interior livable area: 1,344 sqft
Property
Parking
- Total spaces: 2
- Parking features: Built In, Garage Door Opener
- Has attached garage: Yes
Features
- Levels: One
- Stories: 1
- Pool features: None
Lot
- Size: 1.56 Acres
- Dimensions: 1.56
Construction
Type & style
- Home type: SingleFamily
- Architectural style: Ranch
- Property subtype: Single Family Residence
Materials
- Brick
- Roof: Asphalt
Condition
- Resale
- Year built: 1980
Utilities & green energy
- Sewer: Septic Tank
- Water: Well
Community & neighborhood
Location
- Region: Apollo
Price history
| Date | Event | Price |
|---|---|---|
| 7/8/2024 | Sold | $245,000$182/sqft |
Source: | ||
| 4/20/2024 | Pending sale | $245,000$182/sqft |
Source: BHHS broker feed #1649542 Report a problem | ||
| 4/20/2024 | Contingent | $245,000$182/sqft |
Source: | ||
| 4/18/2024 | Listed for sale | $245,000+6.5%$182/sqft |
Source: | ||
| 10/21/2022 | Sold | $230,000-8%$171/sqft |
Source: | ||
Public tax history
Tax history is unavailable.
Neighborhood: 15613
Nearby schools
GreatSchools rating
- 4/10Apollo-Ridge Elementary SchoolGrades: PK-5Distance: 2.5 mi
- 6/10Apollo-Ridge Middle SchoolGrades: 6-8Distance: 2.6 mi
- 6/10Apollo-Ridge High SchoolGrades: 9-12Distance: 2.6 mi
Schools provided by the listing agent
- District: Apollo-Ridge
Source: WPMLS. This data may not be complete. We recommend contacting the local school district to confirm school assignments for this home.
Get pre-qualified for a loan
At Zillow Home Loans, we can pre-qualify you in as little as 5 minutes with no impact to your credit score.An equal housing lender. NMLS #10287.
