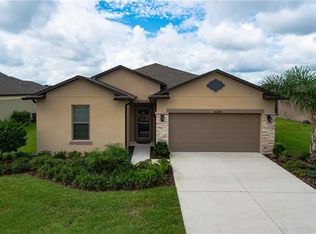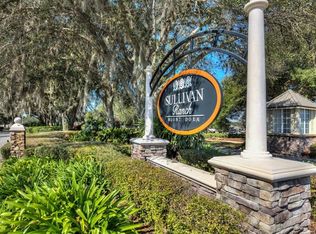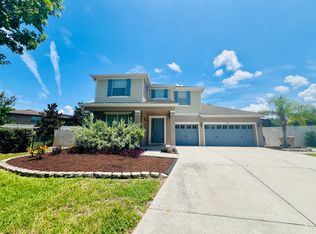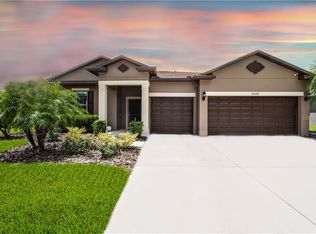Sold for $525,000
$525,000
30300 Hackney Loop, Mount Dora, FL 32757
5beds
3,544sqft
Single Family Residence
Built in 2014
0.29 Acres Lot
$524,900 Zestimate®
$148/sqft
$3,437 Estimated rent
Home value
$524,900
$499,000 - $551,000
$3,437/mo
Zestimate® history
Loading...
Owner options
Explore your selling options
What's special
SELLER WILL ENTERTAIN ALL OFFERS - SULLIVAN RANCH - OVERSIZED CORNER LOT - GATED, EQUESTIAN-STYLE NEIGHBORHOOD - OVER .25 ACRES - FULLY FENCED YARD - EXTENDED PAVER PATIO AND GAZEBO - SCREENED-IN BACK LANAI - ONE LARGEST LOTS IN THE NEIGHBORHOOD - NEW EXTERIOR PAINT 2023 - NEW CARPET 2024 - 3-CAR GARAGE - CUSTOM DROP ZONE - HUGE GRANITE KITCHEN ISLAND - STAINLESS STEEL APPLIANCES - LAUNDRY ROOM - LOFT/MEDIA ROOM - DOWNSTAIRS PRIMARY BEDROOM - RESORT STYLE AMENITIES - LOW HOA - NO CDD - Welcome to your dream home in the highly desired community of SULLIVAN RANCH, nestled in the rolling hills of beautiful Mount Dora, Florida. Be surrounded by the tranquil charm of bridges over running brooks and lush green views unique to Sullivan Ranch. Situated on an OVERSIZED CORNER LOT in this GATED, EQUESTIAN-STYLE NEIGHBORHOOD, this stunning property offers the perfect blend of elegance, comfort, and lifestyle. Enjoy OVER .25 ACRES of FULLY FENCED YARD, complete with an , EXTENDED PAVER PATIO AND GAZEBO—perfect for relaxing or entertaining. A SCREENED-IN BACK LANAI adds even more outdoor living space. It is ONE LARGEST LOTS IN THE NEIGHBORHOOD and extends all the way to the sidewalk. Step inside to a thoughtfully designed layout featuring NEW EXTERIOR PAINT 2023, NEW CARPET 2024, a 3-CAR GARAGE and a CUSTOM DROP ZONE at the entry of garage, perfect for keeping your home organized. The spacious kitchen is the heart of the home, boasting a HUGE GRANITE KITCHEN ISLAND, decorative backsplash, STAINLESS STEEL APPLIANCES, and ample room for meal prep and seating. The LAUNDRY ROOM offers a utility sink and built-in cabinetry for extra storage and convenience. This flexible floor plan includes an office or 5th bedroom on the first floor (no closet) and an upstairs LOFT/MEDIA ROOM—ideal for entertaining, a playroom, or a home theater and DOWNSTAIRS PRIMARY BEDROOM. Sullivan Ranch is known for its RESORT STYLE AMENITIES, including a junior Olympic-sized pool, splash pad, playground, dog park, and beautiful walking trails that wind through the community’s scenic landscape. With a LOW HOA, NO CDD, and an unbeatable location just minutes from historic downtown Mount Dora’s shops, restaurants, and festivals—this home is the perfect place to live your best Florida lifestyle. Don’t miss this rare opportunity—schedule your private showing today.
Zillow last checked: 8 hours ago
Listing updated: January 07, 2026 at 08:00am
Listing Provided by:
Adam Rodriguez 407-519-0627,
KELLER WILLIAMS ELITE PARTNERS III REALTY 321-527-5111
Bought with:
Bazelais Estime, 3474137
ZENITH HOMES CENTER LLC
Source: Stellar MLS,MLS#: G5099162 Originating MLS: Lake and Sumter
Originating MLS: Lake and Sumter

Facts & features
Interior
Bedrooms & bathrooms
- Bedrooms: 5
- Bathrooms: 4
- Full bathrooms: 3
- 1/2 bathrooms: 1
Primary bedroom
- Features: Ceiling Fan(s), Walk-In Closet(s)
- Level: Second
- Area: 360 Square Feet
- Dimensions: 20x18
Bedroom 2
- Features: Ceiling Fan(s), Built-in Closet
- Level: Second
- Area: 144 Square Feet
- Dimensions: 12x12
Bedroom 4
- Features: Ceiling Fan(s), Built-in Closet
- Level: Second
- Area: 144 Square Feet
- Dimensions: 12x12
Bedroom 5
- Features: No Closet
- Level: First
- Area: 168 Square Feet
- Dimensions: 14x12
Primary bathroom
- Features: Built-In Shower Bench, Dual Sinks, Exhaust Fan, Granite Counters, Water Closet/Priv Toilet
- Level: First
- Area: 121 Square Feet
- Dimensions: 11x11
Bathroom 3
- Features: Ceiling Fan(s), Built-in Closet
- Level: Second
- Area: 169 Square Feet
- Dimensions: 13x13
Balcony porch lanai
- Level: First
- Area: 170 Square Feet
- Dimensions: 10x17
Balcony porch lanai
- Level: First
- Area: 80 Square Feet
- Dimensions: 8x10
Dinette
- Level: First
- Area: 120 Square Feet
- Dimensions: 12x10
Dining room
- Level: First
- Area: 180 Square Feet
- Dimensions: 12x15
Kitchen
- Features: Breakfast Bar, Pantry, Granite Counters
- Level: First
- Area: 234 Square Feet
- Dimensions: 13x18
Living room
- Features: Ceiling Fan(s)
- Level: First
- Area: 288 Square Feet
- Dimensions: 18x16
Heating
- Central, Electric, Heat Pump, Zoned
Cooling
- Central Air, Zoned
Appliances
- Included: Dishwasher, Disposal, Electric Water Heater, Microwave, Range, Refrigerator
- Laundry: Laundry Room
Features
- Built-in Features, Ceiling Fan(s)
- Flooring: Carpet, Ceramic Tile, Engineered Hardwood
- Doors: Sliding Doors
- Windows: Blinds, Double Pane Windows
- Has fireplace: No
Interior area
- Total structure area: 4,369
- Total interior livable area: 3,544 sqft
Property
Parking
- Total spaces: 3
- Parking features: Garage - Attached
- Attached garage spaces: 3
- Details: Garage Dimensions: 20x30
Features
- Levels: Two
- Stories: 2
- Patio & porch: Covered, Enclosed, Patio, Porch, Rear Porch, Screened
- Exterior features: Courtyard, Irrigation System, Lighting, Rain Gutters, Sidewalk, Sprinkler Metered
- Fencing: Fenced,Vinyl
Lot
- Size: 0.29 Acres
- Features: Corner Lot, Landscaped, Level, Oversized Lot
- Residential vegetation: Mature Landscaping, Oak Trees, Trees/Landscaped
Details
- Additional structures: Gazebo
- Parcel number: 331927030000048700
- Zoning: PUD
- Special conditions: None
Construction
Type & style
- Home type: SingleFamily
- Property subtype: Single Family Residence
Materials
- Block, Stucco
- Foundation: Slab
- Roof: Shingle
Condition
- New construction: No
- Year built: 2014
Utilities & green energy
- Sewer: Public Sewer
- Water: Public
- Utilities for property: BB/HS Internet Available, Cable Available, Electricity Available, Phone Available, Sewer Available, Sprinkler Meter, Street Lights, Underground Utilities, Water Available
Community & neighborhood
Security
- Security features: Security System
Community
- Community features: Clubhouse, Community Mailbox, Deed Restrictions, Dog Park, Fitness Center, Gated Community - No Guard, Golf Carts OK, Park, Playground, Pool, Sidewalks
Location
- Region: Mount Dora
- Subdivision: SULLIVAN RANCH SUB
HOA & financial
HOA
- Has HOA: Yes
- HOA fee: $170 monthly
- Amenities included: Clubhouse, Fitness Center, Gated, Maintenance, Park, Playground, Recreation Facilities, Trail(s), Wheelchair Access
- Services included: Community Pool, Reserve Fund, Maintenance Structure, Maintenance Grounds, Maintenance Repairs, Pool Maintenance, Private Road, Recreational Facilities
- Association name: Sullivan Ranch HOA Kristy
- Association phone: 407-480-4200
Other fees
- Pet fee: $0 monthly
Other financial information
- Total actual rent: 0
Other
Other facts
- Listing terms: Cash,Conventional,FHA,USDA Loan,VA Loan
- Ownership: Fee Simple
- Road surface type: Asphalt
Price history
| Date | Event | Price |
|---|---|---|
| 1/6/2026 | Sold | $525,000-1.9%$148/sqft |
Source: | ||
| 11/15/2025 | Pending sale | $535,000$151/sqft |
Source: | ||
| 9/17/2025 | Price change | $535,000-2.3%$151/sqft |
Source: | ||
| 8/18/2025 | Price change | $547,500-1.4%$154/sqft |
Source: | ||
| 7/29/2025 | Price change | $555,000-1.8%$157/sqft |
Source: | ||
Public tax history
| Year | Property taxes | Tax assessment |
|---|---|---|
| 2024 | $4,878 +8% | $334,780 +3% |
| 2023 | $4,519 +5.5% | $325,030 +3% |
| 2022 | $4,284 +3.7% | $315,570 +3% |
Find assessor info on the county website
Neighborhood: 32757
Nearby schools
GreatSchools rating
- 7/10Sorrento Elementary SchoolGrades: PK-5Distance: 3.7 mi
- 3/10Mt. Dora Middle SchoolGrades: 6-8Distance: 2.2 mi
- 5/10Mt. Dora High SchoolGrades: 9-12Distance: 2.1 mi
Get a cash offer in 3 minutes
Find out how much your home could sell for in as little as 3 minutes with a no-obligation cash offer.
Estimated market value
$524,900



