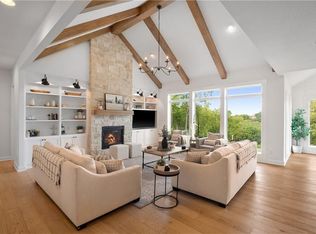BRAND NEW, lived in less than 4 months. Beautiful engineered hardwood floors through out, granite counter tops in kitchen and bathrooms. Stone fireplace with vaulted ceilings. Remarkable entry way. Huge, open and updated layout. All one level, no stairs!! 3 car garage and a beautiful covered Lani with fireplace, makes it easy to entertain. Lee's Summit schools and sits on a little over 3 acres in beautiful subdivision. All stainless steal appliances. Don't miss this beautiful home, country living by the city!!
This property is off market, which means it's not currently listed for sale or rent on Zillow. This may be different from what's available on other websites or public sources.
