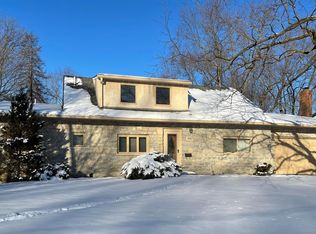Sold for $830,000 on 12/10/24
$830,000
3031 Avalon Rd, Columbus, OH 43221
5beds
3,117sqft
Single Family Residence
Built in 1962
0.55 Acres Lot
$2,761,400 Zestimate®
$266/sqft
$6,450 Estimated rent
Home value
$2,761,400
$2.62M - $2.90M
$6,450/mo
Zestimate® history
Loading...
Owner options
Explore your selling options
What's special
So Much to Like! Lovely mid-century styling combined w/a multitude of windows & 2nd floor addition.giving a prairie house-inspired silhouette. Two 1st floor ensuite bedrooms; tons of closet/storage through-out; 3 additional bedrooms upstairs w/another ensuite bath; an office/studio space plumbed for a sink - ideal for arts/crafts; separate HVAC for each floor; hardwood & ceramic flooring through-out; high-end granite kitchen w/2022-24 stainless appliances; & a half-acre park-like yard w/tall trees & landscaping - it's like your own mini-Metro Park! Garage is an over-sized 2-car w/space for yard equipment & bikes, etc. Location is handy - short drive to OSU, Riverside & downtown. Close to Lane Avenue, Kingsdale, Tremont Center (Littletons!) & Northam Park, Library, etc. THIS IS GOOD ONE!
Zillow last checked: 8 hours ago
Listing updated: December 11, 2024 at 08:32am
Listed by:
Jill S Fergus 614-296-6789,
Keller Williams Capital Ptnrs
Bought with:
Kyle Edwards, 2010003094
The Brokerage House
Source: Columbus and Central Ohio Regional MLS ,MLS#: 224035495
Facts & features
Interior
Bedrooms & bathrooms
- Bedrooms: 5
- Bathrooms: 3
- Full bathrooms: 3
- Main level bedrooms: 2
Cooling
- Central Air
Features
- Flooring: Wood, Ceramic/Porcelain
- Windows: Insulated Windows
- Basement: Crawl Space,Partial
- Common walls with other units/homes: No Common Walls
Interior area
- Total structure area: 3,117
- Total interior livable area: 3,117 sqft
Property
Parking
- Total spaces: 2
- Parking features: Garage Door Opener, Detached
- Garage spaces: 2
Features
- Levels: Two
- Patio & porch: Patio
Lot
- Size: 0.55 Acres
Details
- Parcel number: 070005595
- Special conditions: Standard
Construction
Type & style
- Home type: SingleFamily
- Property subtype: Single Family Residence
Materials
- Foundation: Block
Condition
- New construction: No
- Year built: 1962
Utilities & green energy
- Sewer: Public Sewer
- Water: Public
Community & neighborhood
Location
- Region: Columbus
- Subdivision: Eastcleft
Price history
| Date | Event | Price |
|---|---|---|
| 9/15/2025 | Listing removed | $2,995,000$961/sqft |
Source: | ||
| 4/25/2025 | Listed for sale | $2,995,000+260.8%$961/sqft |
Source: | ||
| 12/10/2024 | Sold | $830,000-7.8%$266/sqft |
Source: | ||
| 10/13/2024 | Contingent | $900,000$289/sqft |
Source: | ||
| 10/5/2024 | Listed for sale | $900,000+33.3%$289/sqft |
Source: | ||
Public tax history
| Year | Property taxes | Tax assessment |
|---|---|---|
| 2024 | $12,354 +1.3% | $213,400 |
| 2023 | $12,201 -6.4% | $213,400 +14.4% |
| 2022 | $13,036 +13% | $186,550 |
Find assessor info on the county website
Neighborhood: 43221
Nearby schools
GreatSchools rating
- 8/10Tremont Elementary SchoolGrades: K-5Distance: 0.5 mi
- 8/10Jones Middle SchoolGrades: 6-8Distance: 1.4 mi
- 9/10Upper Arlington High SchoolGrades: 9-12Distance: 1.1 mi
Get a cash offer in 3 minutes
Find out how much your home could sell for in as little as 3 minutes with a no-obligation cash offer.
Estimated market value
$2,761,400
Get a cash offer in 3 minutes
Find out how much your home could sell for in as little as 3 minutes with a no-obligation cash offer.
Estimated market value
$2,761,400
