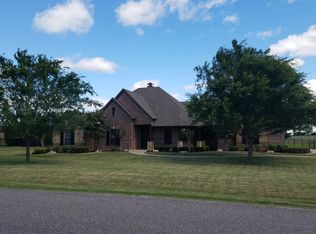Sold on 07/26/24
Price Unknown
3031 Palomar Rd, Celina, TX 75009
4beds
3,258sqft
Single Family Residence
Built in 2020
1 Acres Lot
$837,300 Zestimate®
$--/sqft
$4,499 Estimated rent
Home value
$837,300
$787,000 - $896,000
$4,499/mo
Zestimate® history
Loading...
Owner options
Explore your selling options
What's special
Discover this beautiful 4-BR, 4-bath home, built in 2020 by “Our Country Homes” located in the desirable Highland Crossing of Celina. This one-story home blends contemporary design with country charm, just minutes from major DFW attractions. Step inside to vaulted, beamed ceilings that create an open, spacious feel. The open-concept family and dining area flow into a modern kitchen with ample cabinets, and amenities to include a walk-in pantry, and a large central island, perfect for entertaining. Granite countertops and a subway tile backsplash add an elegant touch. Relax on the large, covered patio, enjoying your morning coffee with solitude amid the backyard views. The game room, with its own half bath, offers versatile entertainment options. Retreat to the master suite, featuring a stylish bathroom with double vanities, a walk-in shower, a separate tub, and a spacious walk-in closet. Enjoy the best of both worlds with easy access to US 380 and the North Dallas Toll Road.
Zillow last checked: 8 hours ago
Listing updated: June 19, 2025 at 06:16pm
Listed by:
Ross Kallenberg 0788795 972-562-8883,
Keller Williams NO. Collin Cty 972-562-8883
Bought with:
Jennifer Potter
Coldwell Banker Apex, REALTORS
Source: NTREIS,MLS#: 20610574
Facts & features
Interior
Bedrooms & bathrooms
- Bedrooms: 4
- Bathrooms: 4
- Full bathrooms: 3
- 1/2 bathrooms: 1
Primary bedroom
- Features: Dual Sinks, Double Vanity, En Suite Bathroom, Separate Shower, Walk-In Closet(s)
- Level: First
- Dimensions: 15 x 17
Bedroom
- Features: Ceiling Fan(s), En Suite Bathroom, Walk-In Closet(s)
- Level: First
- Dimensions: 11 x 14
Bedroom
- Features: Ceiling Fan(s), En Suite Bathroom, Walk-In Closet(s)
- Level: First
- Dimensions: 11 x 13
Bedroom
- Features: En Suite Bathroom, Walk-In Closet(s)
- Level: First
- Dimensions: 11 x 13
Family room
- Level: First
- Dimensions: 18 x 21
Game room
- Level: First
- Dimensions: 16 x 13
Kitchen
- Features: Breakfast Bar, Built-in Features, Dual Sinks, Kitchen Island, Pantry, Stone Counters
- Level: First
- Dimensions: 11 x 19
Living room
- Level: First
- Dimensions: 12 x 21
Office
- Level: First
- Dimensions: 12 x 13
Heating
- Central, Natural Gas, Zoned
Cooling
- Central Air, Ceiling Fan(s), Electric, Zoned
Appliances
- Included: Dishwasher, Electric Oven, Gas Cooktop, Disposal
- Laundry: Washer Hookup, Laundry in Utility Room
Features
- Decorative/Designer Lighting Fixtures, Granite Counters, High Speed Internet, Open Floorplan, Smart Home, Vaulted Ceiling(s), Wired for Data, Wired for Sound
- Flooring: Carpet, Ceramic Tile, Luxury Vinyl Plank
- Has basement: No
- Number of fireplaces: 1
- Fireplace features: Gas Log, Gas Starter, Heatilator, Stone
Interior area
- Total interior livable area: 3,258 sqft
Property
Parking
- Total spaces: 3
- Parking features: Epoxy Flooring, Garage, Garage Door Opener, Inside Entrance, Garage Faces Side
- Attached garage spaces: 3
Features
- Levels: One
- Stories: 1
- Patio & porch: Covered
- Exterior features: Rain Gutters
- Pool features: None
- Fencing: None
Lot
- Size: 1 Acres
- Dimensions: 168 x 265
- Features: Acreage
Details
- Parcel number: R1182600E01301
Construction
Type & style
- Home type: SingleFamily
- Architectural style: Traditional,Detached
- Property subtype: Single Family Residence
Materials
- Brick, Frame
- Foundation: Slab
- Roof: Composition
Condition
- Year built: 2020
Utilities & green energy
- Sewer: Aerobic Septic
- Utilities for property: None, Septic Available
Community & neighborhood
Security
- Security features: Security System, Carbon Monoxide Detector(s), Smoke Detector(s)
Community
- Community features: Community Mailbox
Location
- Region: Celina
- Subdivision: Highland Crossing
HOA & financial
HOA
- Has HOA: Yes
- HOA fee: $925 annually
- Services included: Association Management, Maintenance Grounds
- Association name: 4Sight Prop Mgmt
- Association phone: 469-287-8583
Other
Other facts
- Listing terms: Cash,Conventional,FHA,VA Loan
Price history
| Date | Event | Price |
|---|---|---|
| 7/26/2024 | Sold | -- |
Source: NTREIS #20610574 Report a problem | ||
| 7/2/2024 | Pending sale | $889,000$273/sqft |
Source: NTREIS #20610574 Report a problem | ||
| 6/21/2024 | Contingent | $889,000$273/sqft |
Source: NTREIS #20610574 Report a problem | ||
| 6/12/2024 | Listed for sale | $889,000$273/sqft |
Source: NTREIS #20610574 Report a problem | ||
Public tax history
| Year | Property taxes | Tax assessment |
|---|---|---|
| 2025 | -- | $932,672 +5.6% |
| 2024 | $11,504 +11% | $883,387 +10% |
| 2023 | $10,366 -10.3% | $803,079 +9.2% |
Find assessor info on the county website
Neighborhood: 75009
Nearby schools
GreatSchools rating
- NACelina Primary SchoolGrades: PK-KDistance: 5.2 mi
- 7/10Jerry & Linda Moore Middle SchoolGrades: 6-8Distance: 3.4 mi
- 8/10Celina High SchoolGrades: 9-12Distance: 2.3 mi
Schools provided by the listing agent
- Elementary: Marcy Lykins
- High: Celina
- District: Celina ISD
Source: NTREIS. This data may not be complete. We recommend contacting the local school district to confirm school assignments for this home.
Get a cash offer in 3 minutes
Find out how much your home could sell for in as little as 3 minutes with a no-obligation cash offer.
Estimated market value
$837,300
Get a cash offer in 3 minutes
Find out how much your home could sell for in as little as 3 minutes with a no-obligation cash offer.
Estimated market value
$837,300
