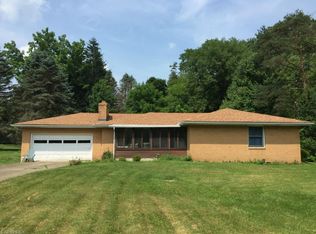Sold for $270,000 on 05/31/23
$270,000
3032 Bell Wick Rd, Hubbard, OH 44425
3beds
1,998sqft
Single Family Residence
Built in 1952
3 Acres Lot
$289,500 Zestimate®
$135/sqft
$1,858 Estimated rent
Home value
$289,500
$275,000 - $304,000
$1,858/mo
Zestimate® history
Loading...
Owner options
Explore your selling options
What's special
Look no further! This home has been maintained to a 'T' and upgraded with style! Through the front door you are greeted into the open kitchen featuring newly upgraded hickory cabinetry with island seating, and a dining nook. Connecting with the kitchen from the side door you will find yourself in the spacious laundry/ mud room. Stroll back through the kitchen to the living room and check out the custom accent wall that compliments the gorgeous and you guessed it - newly installed wood laminate flooring! Around the corner is the master bedroom and ensuite bathroom boasting a generously sized walk in shower with custom tile surround. Down the hall is your second bedroom and yet another newly updated full bathroom. Upstairs you will notice brand new carpeting and freshly painted walls in the cape-cod style third bedroom. Enjoy peaceful living while you chill out in the back yard, enjoying your very own custom built outdoor fireplace on your very private 3-acre lot. Did I mention - this h
Zillow last checked: 8 hours ago
Listing updated: August 26, 2023 at 03:07pm
Listing Provided by:
Holly Ritchie 330-360-5323,
Keller Williams Chervenic Rlty
Bought with:
Kristen Calhoun, 2018000039
Berkshire Hathaway HomeServices Stouffer Realty
Source: MLS Now,MLS#: 4442069 Originating MLS: Beaver Creek Area Association of REALTORS
Originating MLS: Beaver Creek Area Association of REALTORS
Facts & features
Interior
Bedrooms & bathrooms
- Bedrooms: 3
- Bathrooms: 2
- Full bathrooms: 2
- Main level bathrooms: 2
- Main level bedrooms: 2
Primary bedroom
- Level: First
Bedroom
- Level: First
Bedroom
- Level: Second
Bathroom
- Level: First
Bathroom
- Level: First
Dining room
- Level: First
Kitchen
- Level: First
Laundry
- Level: First
Living room
- Level: First
Heating
- Forced Air, Other
Cooling
- Central Air
Appliances
- Included: Dishwasher, Oven, Range, Refrigerator, Water Softener
Features
- Has basement: No
- Number of fireplaces: 1
Interior area
- Total structure area: 1,998
- Total interior livable area: 1,998 sqft
- Finished area above ground: 1,998
Property
Parking
- Total spaces: 1
- Parking features: Carport, Detached, Garage, Paved
- Garage spaces: 1
- Has carport: Yes
Features
- Levels: One
- Stories: 1
- Patio & porch: Patio, Porch
Lot
- Size: 3 Acres
Details
- Parcel number: 01303497
Construction
Type & style
- Home type: SingleFamily
- Architectural style: Cape Cod,Ranch
- Property subtype: Single Family Residence
Materials
- Vinyl Siding
- Foundation: Slab
- Roof: Asphalt,Fiberglass
Condition
- Year built: 1952
Utilities & green energy
- Sewer: Septic Tank
- Water: Well
Community & neighborhood
Location
- Region: Hubbard
- Subdivision: Original Hubbrd Township
Other
Other facts
- Listing terms: Cash,Conventional,FHA
Price history
| Date | Event | Price |
|---|---|---|
| 5/31/2023 | Sold | $270,000-3.2%$135/sqft |
Source: | ||
| 5/31/2023 | Pending sale | $279,000$140/sqft |
Source: | ||
| 5/5/2023 | Contingent | $279,000$140/sqft |
Source: | ||
| 4/18/2023 | Listed for sale | $279,000$140/sqft |
Source: | ||
| 4/1/2023 | Pending sale | $279,000$140/sqft |
Source: | ||
Public tax history
| Year | Property taxes | Tax assessment |
|---|---|---|
| 2024 | $3,002 +13% | $51,180 +0.2% |
| 2023 | $2,656 +12.7% | $51,070 +38.3% |
| 2022 | $2,356 -1.8% | $36,930 |
Find assessor info on the county website
Neighborhood: 44425
Nearby schools
GreatSchools rating
- 9/10Roosevelt Elementary SchoolGrades: K-4Distance: 1 mi
- 5/10Hubbard Middle SchoolGrades: 5-8Distance: 1.1 mi
- 4/10Hubbard High SchoolGrades: 9-12Distance: 1 mi
Schools provided by the listing agent
- District: Hubbard EVSD - 7809
Source: MLS Now. This data may not be complete. We recommend contacting the local school district to confirm school assignments for this home.

Get pre-qualified for a loan
At Zillow Home Loans, we can pre-qualify you in as little as 5 minutes with no impact to your credit score.An equal housing lender. NMLS #10287.
Sell for more on Zillow
Get a free Zillow Showcase℠ listing and you could sell for .
$289,500
2% more+ $5,790
With Zillow Showcase(estimated)
$295,290