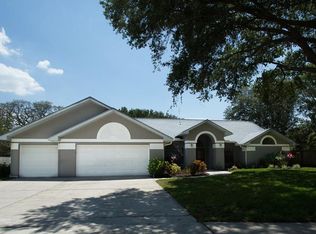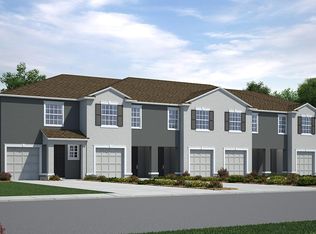Sold for $610,000
$610,000
3032 Colonial Ridge Dr, Brandon, FL 33511
4beds
2,229sqft
Single Family Residence
Built in 1992
0.34 Acres Lot
$607,800 Zestimate®
$274/sqft
$2,690 Estimated rent
Home value
$607,800
$565,000 - $656,000
$2,690/mo
Zestimate® history
Loading...
Owner options
Explore your selling options
What's special
Doors open for showings starting September 25th. Welcome to this exceptional 4 bedroom, 2 bath home in Brandon’s Colonial Oaks community with optional HOA. Recently updated, it features level 5 finished walls, soaring ceilings, luxury fixtures on dimmers, quartz countertops, slow-close cabinetry, accent lighting, and an open layout designed for everyday living and entertaining. The chef’s kitchen includes Bosch appliances, natural wood cabinetry, quartz counters, a built-in oven, oversized sink, and custom panel dishwasher, while the butler’s pantry adds two more ovens, ample storage, and a dedicated ice maker. A wine fridge is located in the kitchen with a second in the primary suite. The living room centers around a wood-burning fireplace with custom built-ins and opens to a screened patio, new Zoysia sod, fresh landscaping, and over 30 Areca Palms planted last year that will soon provide 20+ feet of privacy. The primary suite offers patio access, custom his-and-her closets, a dry bar, and a spa-inspired wet-room bath with dual shower heads, soaking tub, steam jets, and a luxury Toto toilet. Additional highlights include a custom dog shower in the laundry room, built-in bookcase reading nook, tankless water heater, automatic remote blinds, smart-home features, and extended driveway.
Zillow last checked: 8 hours ago
Listing updated: October 31, 2025 at 07:21am
Listing Provided by:
Bryan Sinanan 813-481-9646,
LPT REALTY, LLC 877-366-2213
Bought with:
Bryan Sinanan, 3371972
LPT REALTY, LLC
Source: Stellar MLS,MLS#: TB8429742 Originating MLS: Orlando Regional
Originating MLS: Orlando Regional

Facts & features
Interior
Bedrooms & bathrooms
- Bedrooms: 4
- Bathrooms: 2
- Full bathrooms: 2
Primary bedroom
- Features: Bar, Ceiling Fan(s), Dual Closets
- Level: First
Primary bathroom
- Features: Built-In Shelving, Dual Sinks, Exhaust Fan, Multiple Shower Heads
- Level: First
Kitchen
- Features: Breakfast Bar
- Level: First
Living room
- Level: First
Heating
- Central
Cooling
- Central Air
Appliances
- Included: Oven, Ice Maker, Range, Range Hood, Refrigerator, Tankless Water Heater, Wine Refrigerator
- Laundry: Electric Dryer Hookup, Laundry Room, Washer Hookup
Features
- Built-in Features, Ceiling Fan(s), Dry Bar, Eating Space In Kitchen, High Ceilings, Kitchen/Family Room Combo, Living Room/Dining Room Combo, Open Floorplan, Stone Counters, Thermostat
- Flooring: Tile, Hardwood
- Doors: Sliding Doors
- Has fireplace: Yes
- Fireplace features: Wood Burning
Interior area
- Total structure area: 2,965
- Total interior livable area: 2,229 sqft
Property
Parking
- Total spaces: 2
- Parking features: Garage - Attached
- Attached garage spaces: 2
Features
- Levels: One
- Stories: 1
- Patio & porch: Screened
- Exterior features: Irrigation System
Lot
- Size: 0.34 Acres
- Dimensions: 100 x 150
Details
- Parcel number: U0130202LQ00000100023.0
- Zoning: RSC-4
- Special conditions: None
Construction
Type & style
- Home type: SingleFamily
- Property subtype: Single Family Residence
Materials
- Block
- Foundation: Slab
- Roof: Shingle
Condition
- Completed
- New construction: No
- Year built: 1992
Utilities & green energy
- Sewer: Public Sewer
- Water: Public
- Utilities for property: Public
Community & neighborhood
Location
- Region: Brandon
- Subdivision: COLONIAL OAKS
HOA & financial
HOA
- Has HOA: Yes
- HOA fee: $21 monthly
- Association name: Dr. John Cherry
Other fees
- Pet fee: $0 monthly
Other financial information
- Total actual rent: 0
Other
Other facts
- Listing terms: Cash,Conventional,FHA,VA Loan
- Ownership: Fee Simple
- Road surface type: Asphalt
Price history
| Date | Event | Price |
|---|---|---|
| 10/30/2025 | Sold | $610,000+6.1%$274/sqft |
Source: | ||
| 9/30/2025 | Pending sale | $575,000$258/sqft |
Source: | ||
| 9/20/2025 | Listed for sale | $575,000+17.3%$258/sqft |
Source: | ||
| 7/26/2023 | Sold | $490,000+46.3%$220/sqft |
Source: Public Record Report a problem | ||
| 12/7/2022 | Sold | $335,000-16.3%$150/sqft |
Source: Public Record Report a problem | ||
Public tax history
| Year | Property taxes | Tax assessment |
|---|---|---|
| 2024 | $6,315 -12.3% | $369,089 -2.7% |
| 2023 | $7,204 +14.4% | $379,277 +18.3% |
| 2022 | $6,298 +10.3% | $320,556 +10% |
Find assessor info on the county website
Neighborhood: 33511
Nearby schools
GreatSchools rating
- 7/10Brooker Elementary SchoolGrades: PK-5Distance: 1.6 mi
- 5/10Burns Middle SchoolGrades: 6-8Distance: 1 mi
- 8/10Bloomingdale High SchoolGrades: 9-12Distance: 0.6 mi
Schools provided by the listing agent
- Elementary: Brooker-HB
- Middle: Burns-HB
- High: Bloomingdale-HB
Source: Stellar MLS. This data may not be complete. We recommend contacting the local school district to confirm school assignments for this home.
Get a cash offer in 3 minutes
Find out how much your home could sell for in as little as 3 minutes with a no-obligation cash offer.
Estimated market value$607,800
Get a cash offer in 3 minutes
Find out how much your home could sell for in as little as 3 minutes with a no-obligation cash offer.
Estimated market value
$607,800

