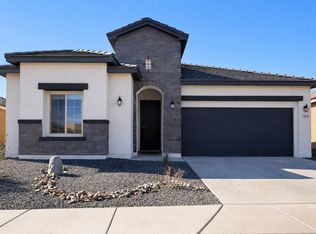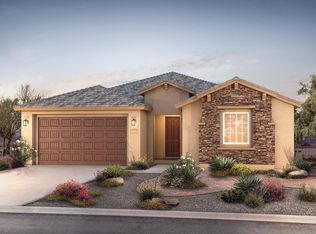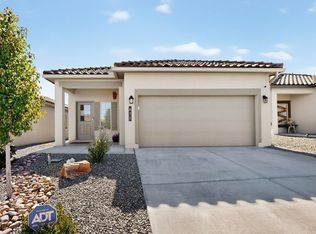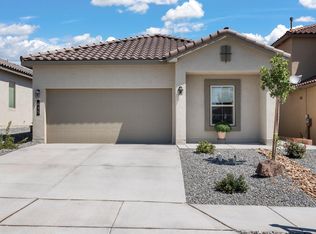Sold
Price Unknown
3032 Opalo Dr SE, Rio Rancho, NM 87124
5beds
2,850sqft
Single Family Residence
Built in 2025
6,098.4 Square Feet Lot
$608,300 Zestimate®
$--/sqft
$3,295 Estimated rent
Home value
$608,300
$554,000 - $669,000
$3,295/mo
Zestimate® history
Loading...
Owner options
Explore your selling options
What's special
Ready Now! Yucca home is located in one of Rio Rancho's highly sought after Communites! Elegant Two-Story Home with Cathedral Ceilings & Spacious Backyard, situated next to Park. Step into this beautifully designed two-story home featuring soaring cathedral ceilings that create a bright and open atmosphere. The kitchen seamlessly opens to a large living area, making it perfect for entertaining and everyday living. Kitchen & Living Highlights features upgraded cabinets and countertops.Open-concept layout connecting kitchen, dining, and living spaces. Mark this home as a must see now!
Zillow last checked: 8 hours ago
Listing updated: October 02, 2025 at 09:24am
Listed by:
Wade Messenger 505-991-5774,
Pulte Homes of New Mexico
Bought with:
Oscar Adrian Markmanlopez, REC20240250
Keller Williams Realty
Source: SWMLS,MLS#: 1088781
Facts & features
Interior
Bedrooms & bathrooms
- Bedrooms: 5
- Bathrooms: 4
- Full bathrooms: 3
- 3/4 bathrooms: 1
Primary bedroom
- Level: Main
- Area: 187705
- Dimensions: 1211 x 155
Kitchen
- Level: Main
- Area: 218160
- Dimensions: 1010 x 216
Living room
- Level: Main
- Area: 37368
- Dimensions: 173 x 216
Heating
- Central, Forced Air, Natural Gas
Cooling
- Central Air, Refrigerated
Appliances
- Included: Built-In Gas Oven, Built-In Gas Range, Cooktop, Disposal, Microwave
- Laundry: Electric Dryer Hookup
Features
- Cathedral Ceiling(s), Dual Sinks, Great Room, Home Office, In-Law Floorplan, Kitchen Island, Multiple Living Areas, Main Level Primary, Pantry, Shower Only, Separate Shower, Walk-In Closet(s)
- Flooring: Carpet, Vinyl
- Windows: Low-Emissivity Windows, Vinyl
- Has basement: No
- Number of fireplaces: 1
- Fireplace features: Gas Log
Interior area
- Total structure area: 2,850
- Total interior livable area: 2,850 sqft
Property
Parking
- Total spaces: 2
- Parking features: Attached, Garage
- Attached garage spaces: 2
Accessibility
- Accessibility features: None
Features
- Levels: Two
- Stories: 2
- Patio & porch: Covered, Patio
- Exterior features: Privacy Wall, Private Yard, Sprinkler/Irrigation
- Fencing: Wall
Lot
- Size: 6,098 sqft
- Features: Corner Lot, Landscaped, Planned Unit Development
Details
- Parcel number: 510CSH_NR
- Zoning description: R-1
Construction
Type & style
- Home type: SingleFamily
- Architectural style: Spanish/Mediterranean
- Property subtype: Single Family Residence
Materials
- Frame, Synthetic Stucco
- Roof: Tile
Condition
- New Construction
- New construction: Yes
- Year built: 2025
Details
- Builder name: Pulte Homes
Utilities & green energy
- Electric: None
- Sewer: Public Sewer
- Water: Public
- Utilities for property: Cable Available, Underground Utilities
Green energy
- Energy efficient items: Windows
- Energy generation: None
- Water conservation: Water-Smart Landscaping
Community & neighborhood
Location
- Region: Rio Rancho
- Subdivision: Los Diamantes
HOA & financial
HOA
- Has HOA: Yes
- HOA fee: $55 monthly
- Services included: Common Areas
Other
Other facts
- Listing terms: Cash,Conventional,FHA,VA Loan
- Road surface type: Paved
Price history
| Date | Event | Price |
|---|---|---|
| 9/26/2025 | Sold | -- |
Source: | ||
| 9/2/2025 | Pending sale | $614,715$216/sqft |
Source: | ||
| 9/2/2025 | Price change | $614,715+0.3%$216/sqft |
Source: | ||
| 8/3/2025 | Price change | $612,715+2.1%$215/sqft |
Source: | ||
| 7/31/2025 | Price change | $599,990-7.4%$211/sqft |
Source: | ||
Public tax history
Tax history is unavailable.
Neighborhood: Rio Rancho Estates
Nearby schools
GreatSchools rating
- 6/10Joe Harris ElementaryGrades: K-5Distance: 0.4 mi
- 7/10Eagle Ridge Middle SchoolGrades: 6-8Distance: 4.2 mi
- 7/10Rio Rancho High SchoolGrades: 9-12Distance: 4.1 mi
Schools provided by the listing agent
- Elementary: Joe Harris
- Middle: Eagle Ridge
- High: Rio Rancho
Source: SWMLS. This data may not be complete. We recommend contacting the local school district to confirm school assignments for this home.
Get a cash offer in 3 minutes
Find out how much your home could sell for in as little as 3 minutes with a no-obligation cash offer.
Estimated market value$608,300
Get a cash offer in 3 minutes
Find out how much your home could sell for in as little as 3 minutes with a no-obligation cash offer.
Estimated market value
$608,300



