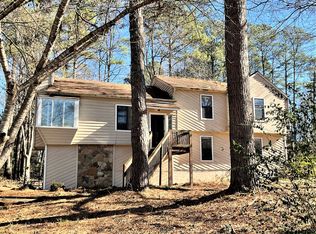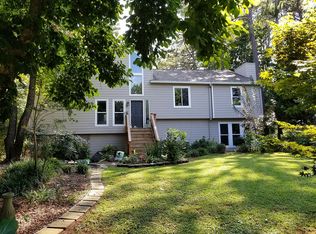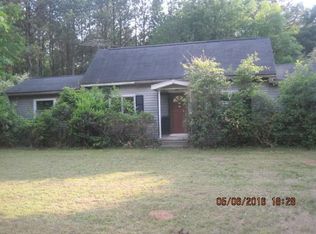Closed
$355,000
3032 Ross Rd, Snellville, GA 30039
4beds
2,473sqft
Single Family Residence, Residential
Built in 1985
0.45 Acres Lot
$351,000 Zestimate®
$144/sqft
$2,224 Estimated rent
Home value
$351,000
$323,000 - $383,000
$2,224/mo
Zestimate® history
Loading...
Owner options
Explore your selling options
What's special
Charming Contemporary Home in Snellville - Spacious & Full of Character! Discover the perfect blend of style, space, and convenience in this beautifully maintained 4-bedroom, 3-bathroom home, nestled in a quiet Snellville neighborhood. This 1980s contemporary home is designed for comfort and functionality, featuring an open and connected floor plan, an abundance of natural light from its many windows, and new flooring on the main level. Step inside to new laminate flooring on the main level, a seamlessly connected layout, and a separate dining room perfect for gatherings. The kitchen features a cozy breakfast area, while the primary suite offers a private bath and its own deck, creating a serene retreat. The finished lower level adds even more versatility with an additional living room, a full bath, and a private bedroom-perfect for guests, in-laws, or a home office. The level backyard is a true gardener's paradise, featuring mature fig trees, blueberries, raspberries, and an abundance of flowers. There's also plenty of space to store boats, RVs, or create the garden of your dreams. Situated just 15 minutes from Stone Mountain Park and moments from The Grove at Towne Center, this home offers easy access to Hwy 78, schools, parks, shopping, and dining. Don't miss out on this incredible opportunity-schedule your showing today!
Zillow last checked: 8 hours ago
Listing updated: November 15, 2025 at 02:38am
Listing Provided by:
DANKA JAGANJAC,
RE/MAX Legends,
Arijan Jaganjac,
RE/MAX Legends
Bought with:
Mohammad Main Uddin, 392421
Virtual Properties Realty.com
Source: FMLS GA,MLS#: 7653107
Facts & features
Interior
Bedrooms & bathrooms
- Bedrooms: 4
- Bathrooms: 3
- Full bathrooms: 3
Primary bedroom
- Features: In-Law Floorplan, Roommate Floor Plan, Split Bedroom Plan
- Level: In-Law Floorplan, Roommate Floor Plan, Split Bedroom Plan
Bedroom
- Features: In-Law Floorplan, Roommate Floor Plan, Split Bedroom Plan
Primary bathroom
- Features: Separate Tub/Shower, Skylights, Soaking Tub
Dining room
- Features: Separate Dining Room
Kitchen
- Features: Cabinets White, Eat-in Kitchen, Stone Counters
Heating
- Central, Forced Air, Natural Gas
Cooling
- Ceiling Fan(s), Central Air, Electric
Appliances
- Included: Dishwasher, Electric Range, Gas Water Heater, Microwave
- Laundry: Laundry Room, Lower Level
Features
- Cathedral Ceiling(s), Double Vanity, Entrance Foyer, High Ceilings 9 ft Lower, High Ceilings 9 ft Main, High Ceilings 9 ft Upper, High Speed Internet, Walk-In Closet(s)
- Flooring: Carpet, Laminate, Tile
- Windows: Skylight(s)
- Basement: Daylight,Driveway Access,Exterior Entry,Finished,Finished Bath,Interior Entry
- Attic: Pull Down Stairs
- Number of fireplaces: 1
- Fireplace features: Factory Built, Living Room, Masonry
- Common walls with other units/homes: No Common Walls
Interior area
- Total structure area: 2,473
- Total interior livable area: 2,473 sqft
- Finished area above ground: 1,689
- Finished area below ground: 784
Property
Parking
- Total spaces: 2
- Parking features: Drive Under Main Level, Driveway, Garage, Garage Door Opener, Garage Faces Side, Level Driveway, RV Access/Parking
- Attached garage spaces: 2
- Has uncovered spaces: Yes
Accessibility
- Accessibility features: None
Features
- Levels: Multi/Split
- Patio & porch: Deck, Front Porch
- Exterior features: Balcony, Private Yard, No Dock
- Pool features: None
- Spa features: None
- Fencing: None
- Has view: Yes
- View description: Other
- Waterfront features: None
- Body of water: None
Lot
- Size: 0.45 Acres
- Features: Back Yard, Landscaped, Level, Private
Details
- Additional structures: None
- Parcel number: R6028 120
- Other equipment: None
- Horse amenities: None
Construction
Type & style
- Home type: SingleFamily
- Architectural style: Traditional
- Property subtype: Single Family Residence, Residential
Materials
- Wood Siding
- Foundation: Slab
- Roof: Composition
Condition
- Resale
- New construction: No
- Year built: 1985
Utilities & green energy
- Electric: 110 Volts
- Sewer: Septic Tank
- Water: Public
- Utilities for property: Cable Available, Electricity Available, Natural Gas Available, Underground Utilities, Water Available
Green energy
- Energy efficient items: Thermostat
- Energy generation: None
Community & neighborhood
Security
- Security features: Smoke Detector(s)
Community
- Community features: Near Schools, Near Shopping, Near Trails/Greenway, Restaurant, Street Lights
Location
- Region: Snellville
- Subdivision: Cedar Pointe
Other
Other facts
- Listing terms: 1031 Exchange,Cash,FHA,VA Loan
- Road surface type: Asphalt
Price history
| Date | Event | Price |
|---|---|---|
| 11/5/2025 | Sold | $355,000-4%$144/sqft |
Source: | ||
| 10/1/2025 | Pending sale | $369,900$150/sqft |
Source: | ||
| 9/20/2025 | Listed for sale | $369,900$150/sqft |
Source: | ||
| 9/20/2025 | Listing removed | $369,900$150/sqft |
Source: | ||
| 6/27/2025 | Price change | $369,900-2.7%$150/sqft |
Source: | ||
Public tax history
| Year | Property taxes | Tax assessment |
|---|---|---|
| 2025 | $1,099 +0.3% | $130,400 +3.7% |
| 2024 | $1,095 +16.4% | $125,760 -0.9% |
| 2023 | $941 -10.5% | $126,960 +20.5% |
Find assessor info on the county website
Neighborhood: 30039
Nearby schools
GreatSchools rating
- 6/10Shiloh Elementary SchoolGrades: PK-5Distance: 1.4 mi
- 6/10Shiloh Middle SchoolGrades: 6-8Distance: 1.3 mi
- 4/10Shiloh High SchoolGrades: 9-12Distance: 1 mi
Schools provided by the listing agent
- Elementary: Shiloh
- Middle: Shiloh
- High: Shiloh
Source: FMLS GA. This data may not be complete. We recommend contacting the local school district to confirm school assignments for this home.
Get a cash offer in 3 minutes
Find out how much your home could sell for in as little as 3 minutes with a no-obligation cash offer.
Estimated market value$351,000
Get a cash offer in 3 minutes
Find out how much your home could sell for in as little as 3 minutes with a no-obligation cash offer.
Estimated market value
$351,000


