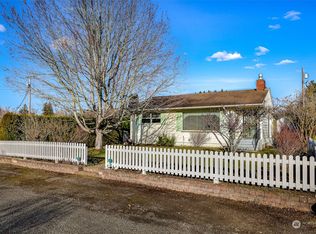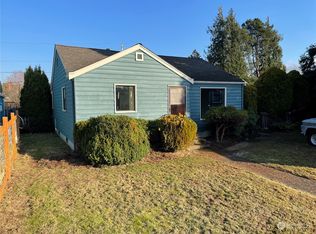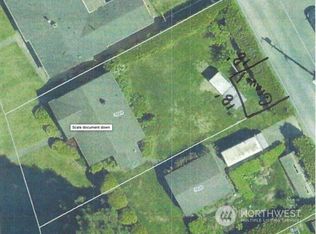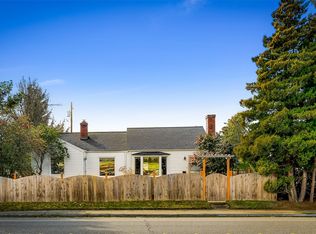Sold
Listed by:
Rachael Wilson,
RE/MAX Whatcom County, Inc.,
Tessa Jarvis,
RE/MAX Whatcom County, Inc.
Bought with: John L. Scott Anacortes
Zestimate®
$465,000
3032 Tulip Road, Bellingham, WA 98225
2beds
816sqft
Single Family Residence
Built in 1947
5,227.2 Square Feet Lot
$465,000 Zestimate®
$570/sqft
$2,039 Estimated rent
Home value
$465,000
$423,000 - $512,000
$2,039/mo
Zestimate® history
Loading...
Owner options
Explore your selling options
What's special
Columbia neighborhood cottage! On a peaceful street w/alley access, this 2-bdrm home makes the most of its footprint w/updates and timeless appeal. A front yard, perfect for gardening or play, greets you w/ room to grow. Inside, an open living area w/original hardwood floors, fresh carpeting, and newly updated flooring. Interior brick accents the classic kitchen layout, spacious & functional. A covered carport, space for raised beds, outdoor entertaining, or future landscape dreams. Whether you're a first-time buyer, downsizer, or investor, this home offers a clean, move-in-ready canvas in one of Bellingham’s most walkable neighborhoods—just minutes from downtown, parks, and local cafes. Small in size but rich in possibility—make it yours!
Zillow last checked: 8 hours ago
Listing updated: September 26, 2025 at 04:04am
Listed by:
Rachael Wilson,
RE/MAX Whatcom County, Inc.,
Tessa Jarvis,
RE/MAX Whatcom County, Inc.
Bought with:
Gay Harper, 26024
John L. Scott Anacortes
Source: NWMLS,MLS#: 2391194
Facts & features
Interior
Bedrooms & bathrooms
- Bedrooms: 2
- Bathrooms: 1
- Full bathrooms: 1
- Main level bathrooms: 1
- Main level bedrooms: 2
Primary bedroom
- Level: Main
Bedroom
- Level: Main
Bathroom full
- Level: Main
Entry hall
- Level: Main
Family room
- Level: Main
Kitchen without eating space
- Level: Main
Utility room
- Level: Garage
Heating
- Forced Air, Natural Gas
Cooling
- None
Appliances
- Included: Dryer(s), Refrigerator(s), Stove(s)/Range(s), Washer(s), Water Heater: gas, Water Heater Location: back of laundry area
Features
- Flooring: Hardwood, Vinyl, Carpet
- Basement: None
- Has fireplace: No
Interior area
- Total structure area: 816
- Total interior livable area: 816 sqft
Property
Parking
- Total spaces: 1
- Parking features: Attached Carport
- Carport spaces: 1
Features
- Levels: One
- Stories: 1
- Entry location: Main
- Patio & porch: Water Heater
Lot
- Size: 5,227 sqft
- Dimensions: 100 x 50 x 104 x 50
- Features: Paved, Cable TV, High Speed Internet
- Topography: Level
- Residential vegetation: Garden Space
Details
- Parcel number: 3802243694020000
- Zoning description: Jurisdiction: City
- Special conditions: Standard
Construction
Type & style
- Home type: SingleFamily
- Property subtype: Single Family Residence
Materials
- Wood Siding
- Foundation: Poured Concrete, Slab
- Roof: Composition,Flat
Condition
- Good
- Year built: 1947
Utilities & green energy
- Electric: Company: PSE
- Sewer: Sewer Connected, Company: City of Bellingham
- Water: Public, Company: City of Bellingham
- Utilities for property: Xfinity, Xfinity
Community & neighborhood
Location
- Region: Bellingham
- Subdivision: Columbia
Other
Other facts
- Listing terms: Cash Out,Conventional,FHA,VA Loan
- Cumulative days on market: 43 days
Price history
| Date | Event | Price |
|---|---|---|
| 8/26/2025 | Sold | $465,000-3.1%$570/sqft |
Source: | ||
| 7/31/2025 | Pending sale | $479,900$588/sqft |
Source: | ||
| 7/23/2025 | Listed for sale | $479,900$588/sqft |
Source: | ||
| 7/15/2025 | Pending sale | $479,900$588/sqft |
Source: | ||
| 6/20/2025 | Price change | $479,900-2.1%$588/sqft |
Source: | ||
Public tax history
| Year | Property taxes | Tax assessment |
|---|---|---|
| 2024 | $3,689 +2.6% | $450,475 -2.5% |
| 2023 | $3,597 +6.7% | $461,941 +16% |
| 2022 | $3,370 +26.3% | $398,226 +38.6% |
Find assessor info on the county website
Neighborhood: Columbia
Nearby schools
GreatSchools rating
- 6/10Columbia Elementary SchoolGrades: PK-5Distance: 0.5 mi
- 6/10Shuksan Middle SchoolGrades: 6-8Distance: 0.6 mi
- 8/10Bellingham High SchoolGrades: 9-12Distance: 1.3 mi
Schools provided by the listing agent
- Elementary: Columbia Elem
- Middle: Shuksan Mid
- High: Bellingham High
Source: NWMLS. This data may not be complete. We recommend contacting the local school district to confirm school assignments for this home.

Get pre-qualified for a loan
At Zillow Home Loans, we can pre-qualify you in as little as 5 minutes with no impact to your credit score.An equal housing lender. NMLS #10287.



