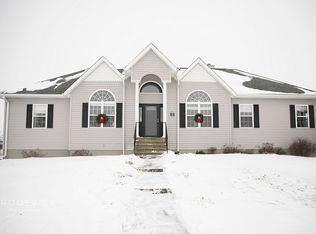Closed
$257,500
3032 W 9000n Rd, Manteno, IL 60950
3beds
1,500sqft
Single Family Residence
Built in ----
0.5 Acres Lot
$257,600 Zestimate®
$172/sqft
$1,730 Estimated rent
Home value
$257,600
$234,000 - $283,000
$1,730/mo
Zestimate® history
Loading...
Owner options
Explore your selling options
What's special
Step into this beautifully renovated home that blends modern finishes with functional living. The heart of the home is the stylish eat-in kitchen, featuring warm butcher block countertops, sleek stainless steel appliances, and plenty of space for casual dining. The spacious living room offers an inviting atmosphere-perfect for relaxing or entertaining. The lower level includes two comfortable bedrooms and two full bathrooms. Upstairs, you'll find a generously sized bedroom offering privacy. Outside, a standout feature is the oversized, deep garage. perfect for car enthusiasts, extra storage, or a home workshop. Newer HVAC and roof. Modern updates, and ample space make this a must-see property!
Zillow last checked: 8 hours ago
Listing updated: November 26, 2025 at 02:03pm
Listing courtesy of:
Susan Shoup 708-701-6587,
Exclusive Realtors
Bought with:
Katie O'Brien, ABR,CRS,e-PRO,SFR,SRES
Village Realty Inc.
Source: MRED as distributed by MLS GRID,MLS#: 12401496
Facts & features
Interior
Bedrooms & bathrooms
- Bedrooms: 3
- Bathrooms: 2
- Full bathrooms: 2
Primary bedroom
- Features: Flooring (Carpet)
- Level: Main
- Area: 143 Square Feet
- Dimensions: 11X13
Bedroom 2
- Features: Flooring (Carpet)
- Level: Main
- Area: 99 Square Feet
- Dimensions: 11X9
Bedroom 3
- Features: Flooring (Carpet)
- Level: Second
- Area: 285 Square Feet
- Dimensions: 19X15
Kitchen
- Features: Kitchen (Eating Area-Table Space), Flooring (Vinyl)
- Level: Main
- Area: 260 Square Feet
- Dimensions: 13X20
Laundry
- Features: Flooring (Vinyl)
- Level: Main
- Area: 90 Square Feet
- Dimensions: 9X10
Living room
- Features: Flooring (Vinyl)
- Level: Main
- Area: 285 Square Feet
- Dimensions: 15X19
Heating
- Natural Gas, Propane
Cooling
- Central Air
Appliances
- Included: Range, Dishwasher, Refrigerator
Features
- Basement: Crawl Space
Interior area
- Total structure area: 0
- Total interior livable area: 1,500 sqft
Property
Parking
- Total spaces: 4
- Parking features: Gravel, Garage Owned, Detached, Garage
- Garage spaces: 4
Accessibility
- Accessibility features: No Disability Access
Features
- Stories: 1
Lot
- Size: 0.50 Acres
- Dimensions: 110X205
Details
- Parcel number: 04012220000700
- Special conditions: None
Construction
Type & style
- Home type: SingleFamily
- Property subtype: Single Family Residence
Materials
- Vinyl Siding
Condition
- New construction: No
- Major remodel year: 2025
Utilities & green energy
- Sewer: Septic Tank
- Water: Well
Community & neighborhood
Location
- Region: Manteno
Other
Other facts
- Listing terms: FHA
- Ownership: Fee Simple
Price history
| Date | Event | Price |
|---|---|---|
| 11/26/2025 | Sold | $257,500-1%$172/sqft |
Source: | ||
| 11/5/2025 | Pending sale | $260,000$173/sqft |
Source: | ||
| 10/29/2025 | Contingent | $260,000$173/sqft |
Source: | ||
| 10/23/2025 | Listed for sale | $260,000$173/sqft |
Source: | ||
| 10/18/2025 | Contingent | $260,000$173/sqft |
Source: | ||
Public tax history
Tax history is unavailable.
Neighborhood: 60950
Nearby schools
GreatSchools rating
- 5/10Manteno Elementary SchoolGrades: PK-4Distance: 4.7 mi
- 9/10Manteno Middle SchoolGrades: 5-8Distance: 4.9 mi
- 6/10Manteno High SchoolGrades: 8-12Distance: 5 mi
Schools provided by the listing agent
- District: 5
Source: MRED as distributed by MLS GRID. This data may not be complete. We recommend contacting the local school district to confirm school assignments for this home.

Get pre-qualified for a loan
At Zillow Home Loans, we can pre-qualify you in as little as 5 minutes with no impact to your credit score.An equal housing lender. NMLS #10287.
Sell for more on Zillow
Get a free Zillow Showcase℠ listing and you could sell for .
$257,600
2% more+ $5,152
With Zillow Showcase(estimated)
$262,752