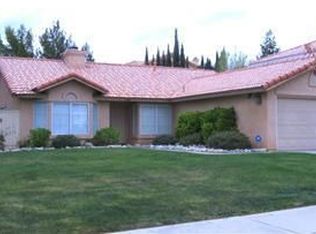Double Door entry to grand step-down living room and dining with new carpet and large south facing bay window vaulted ceilings in LR and DR areas to 2nd floor landing. 3 bedrooms upstairs with full main 2nd floor bath rooms also have vaulted ceilings. Very mature back yard, 1st floor also has full bathroom and is the perfect complement for anyone wanting to use part of the 3rd car garage to convert to a downstairs bedroom; laundry room inside just off the garage and large kitchen. Views from 2nd floor rooms.
This property is off market, which means it's not currently listed for sale or rent on Zillow. This may be different from what's available on other websites or public sources.
