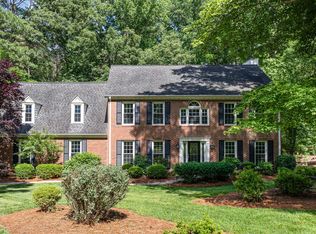All Brick Ranch with 3 bedrooms, 2 1/2 baths on nearly one acre in North Raleigh neighborhood. Kitchen recently updated with new appliances and huge walk in pantry. Hardwoods in main living areas. Sunroom overlooks private backyard. Family room with wood burning fireplace. Mud room off kitchen leading to garage. Multi tiered deck. Great floorplan. Close to I-540, RDU, RTP, and Falls Lake. Property septic is permitted for four bedrooms, room to expand!
This property is off market, which means it's not currently listed for sale or rent on Zillow. This may be different from what's available on other websites or public sources.
