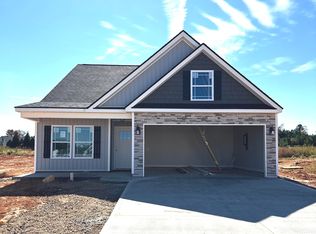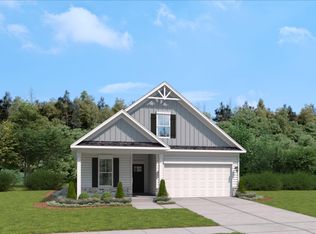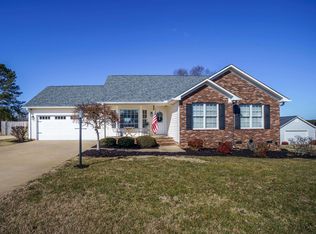Sold co op non member
$300,935
3033 Harvey Brook Ct, Inman, SC 29349
3beds
1,923sqft
Single Family Residence
Built in 2025
10,018.8 Square Feet Lot
$302,200 Zestimate®
$156/sqft
$2,360 Estimated rent
Home value
$302,200
$287,000 - $317,000
$2,360/mo
Zestimate® history
Loading...
Owner options
Explore your selling options
What's special
Step into the Archer Plan! This beautifully designed home offers 3 bedrooms, 2 bathrooms, and a spacious flex room. The heart of the home features a large family room that flows into the dining area and kitchen. The stylish kitchen is complete with granite countertops, stainless steel whirlpool appliances, and ample cabinet space. Other features include 10 ft ceilings with rope lighting in the living area, luxury vinyl plank flooring, a corner fireplace, covered back patio, and more! Built with signature attention to detail and stylish finishes throughout. Located in the new Zanes Creek Community in inman. Just minutes from Woodfin Ridge golf course, District 2 schools, dining, and shopping. First year woodfin ridge golf membership included as well as $7500 builder incentive toward closing cost or rate buy down with the use of builder's preferred lender/attorney. Call today to schedule your showing!
Zillow last checked: 8 hours ago
Listing updated: January 09, 2026 at 05:01pm
Listed by:
Dylan Morris 864-978-5845,
Cornerstone Real Estate Group
Bought with:
Non-MLS Member
NON MEMBER
Source: SAR,MLS#: 326153
Facts & features
Interior
Bedrooms & bathrooms
- Bedrooms: 3
- Bathrooms: 2
- Full bathrooms: 2
- Main level bathrooms: 2
- Main level bedrooms: 3
Primary bedroom
- Area: 191.8
- Dimensions: 13.7x14
Bedroom 2
- Area: 148.59
- Dimensions: 12.7x11.7
Bedroom 3
- Area: 133.38
- Dimensions: 11.4x11.7
Bonus room
- Area: 209.98
- Dimensions: 11.11x18.9
Kitchen
- Area: 170.4
- Dimensions: 12x14.2
Laundry
- Area: 70.52
- Dimensions: 8.2x8.6
Living room
- Area: 353.6
- Dimensions: 16x22.1
Heating
- Heat Pump, Electricity
Cooling
- Central Air, Electricity
Appliances
- Included: Range, Dishwasher, Disposal, Gas Cooktop, Gas Oven, Self Cleaning Oven, Microwave, Gas, Tankless Water Heater
- Laundry: 1st Floor, Electric Dryer Hookup, Walk-In, Washer Hookup
Features
- Ceiling Fan(s), Tray Ceiling(s), Attic Stairs Pulldown, Fireplace, Soaking Tub, Solid Surface Counters, Open Floorplan, Pantry
- Flooring: Carpet, Luxury Vinyl
- Windows: Insulated Windows, Tilt-Out
- Has basement: No
- Attic: Pull Down Stairs,Storage
- Number of fireplaces: 1
- Fireplace features: Gas Log
Interior area
- Total interior livable area: 1,923 sqft
- Finished area above ground: 1,923
- Finished area below ground: 0
Property
Parking
- Total spaces: 2
- Parking features: Attached, Garage Door Opener, Driveway, Garage, Attached Garage
- Attached garage spaces: 2
- Has uncovered spaces: Yes
Features
- Levels: One
- Patio & porch: Patio, Porch
- Exterior features: Aluminum/Vinyl Trim
Lot
- Size: 10,018 sqft
- Features: Level
- Topography: Level
Details
- Parcel number: 2290030006
Construction
Type & style
- Home type: SingleFamily
- Architectural style: Craftsman
- Property subtype: Single Family Residence
Materials
- Stone, Vinyl Siding
- Foundation: Slab
- Roof: Architectural
Condition
- New construction: Yes
- Year built: 2025
Utilities & green energy
- Electric: Duke
- Sewer: Public Sewer
- Water: Public, Spartanbrg
Community & neighborhood
Security
- Security features: Smoke Detector(s)
Location
- Region: Inman
- Subdivision: Zane's Creek
HOA & financial
HOA
- Has HOA: Yes
- HOA fee: $455 annually
Price history
| Date | Event | Price |
|---|---|---|
| 1/8/2026 | Sold | $300,935$156/sqft |
Source: | ||
| 12/9/2025 | Pending sale | $300,935$156/sqft |
Source: | ||
| 10/20/2025 | Price change | $300,935-3.2%$156/sqft |
Source: | ||
| 10/2/2025 | Price change | $310,935-2.4%$162/sqft |
Source: | ||
| 7/14/2025 | Price change | $318,435+0.3%$166/sqft |
Source: | ||
Public tax history
| Year | Property taxes | Tax assessment |
|---|---|---|
| 2025 | -- | $198 |
Find assessor info on the county website
Neighborhood: 29349
Nearby schools
GreatSchools rating
- 5/10Oakland Elementary SchoolGrades: PK-5Distance: 1.9 mi
- 7/10Boiling Springs Middle SchoolGrades: 6-8Distance: 2 mi
- 7/10Boiling Springs High SchoolGrades: 9-12Distance: 4.2 mi
Schools provided by the listing agent
- Elementary: 2-Oakland
- Middle: 2-Boiling Springs
- High: 2-Boiling Springs
Source: SAR. This data may not be complete. We recommend contacting the local school district to confirm school assignments for this home.
Get a cash offer in 3 minutes
Find out how much your home could sell for in as little as 3 minutes with a no-obligation cash offer.
Estimated market value$302,200
Get a cash offer in 3 minutes
Find out how much your home could sell for in as little as 3 minutes with a no-obligation cash offer.
Estimated market value
$302,200


