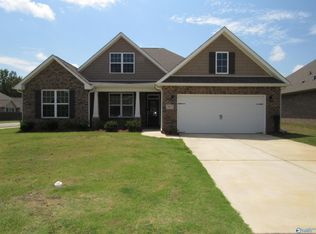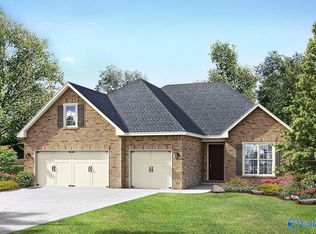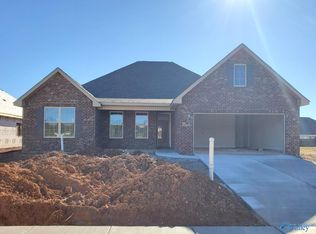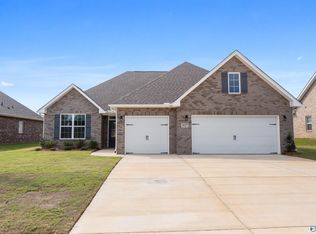Sold for $380,000
$380,000
3033 Henry Rd SE, Decatur, AL 35603
4beds
2,678sqft
Single Family Residence
Built in 2023
10,400 Square Feet Lot
$378,600 Zestimate®
$142/sqft
$2,478 Estimated rent
Home value
$378,600
$307,000 - $466,000
$2,478/mo
Zestimate® history
Loading...
Owner options
Explore your selling options
What's special
4 or 5 Bedroom - One owner with UPGRADES, Privacy Fence, updated lighting, BOSCH Dishwasher, Blinds, video doorbell, digital thermostat, and even a pantry electrical outlet for added convenience. Better than new in River Road Estates! Built in 2023, this 4 bedroom, 3.5 bath offers open-concept layout with isolated master with direct laundry access and a private study that could serve as a 5th bedroom. Located just off Upper River Road on the east side of Decatur near Priceville, You'll love being just minutes from Publix & I-65! Growing amenities. Move-In ready thoughtful touches throughout!
Zillow last checked: 8 hours ago
Listing updated: October 17, 2025 at 06:16am
Listed by:
Kim Hallmark 256-227-1923,
RE/MAX Platinum
Bought with:
Barbara Johnson, 101928
ERA King Real Estate Company
Source: ValleyMLS,MLS#: 21893332
Facts & features
Interior
Bedrooms & bathrooms
- Bedrooms: 4
- Bathrooms: 4
- Full bathrooms: 3
- 1/2 bathrooms: 1
Primary bedroom
- Features: 9’ Ceiling, Ceiling Fan(s), LVP
- Level: First
- Area: 224
- Dimensions: 14 x 16
Bedroom 2
- Features: 9’ Ceiling, Carpet
- Level: First
- Area: 132
- Dimensions: 12 x 11
Bedroom 3
- Features: 9’ Ceiling, Carpet
- Level: First
- Area: 132
- Dimensions: 12 x 11
Bedroom 4
- Features: 9’ Ceiling, Carpet
- Level: First
- Area: 144
- Dimensions: 12 x 12
Dining room
- Features: 9’ Ceiling, LVP
- Level: First
- Area: 143
- Dimensions: 13 x 11
Kitchen
- Features: 9’ Ceiling, Granite Counters, Kitchen Island, Pantry, Recessed Lighting, LVP
- Level: First
- Area: 154
- Dimensions: 14 x 11
Living room
- Features: 9’ Ceiling, Ceiling Fan(s), Recessed Lighting, LVP
- Level: First
- Area: 361
- Dimensions: 19 x 19
Heating
- Central 1
Cooling
- Central 1
Appliances
- Included: Range, Dishwasher, Microwave, Disposal, Gas Water Heater
Features
- Has basement: No
- Has fireplace: No
- Fireplace features: None
Interior area
- Total interior livable area: 2,678 sqft
Property
Parking
- Parking features: Garage-Two Car, Garage-Attached, Garage Door Opener, Garage Faces Front
Features
- Levels: One
- Stories: 1
- Patio & porch: Covered Patio, Patio
- Exterior features: Sidewalk
Lot
- Size: 10,400 sqft
- Dimensions: 65 x 160
Details
- Parcel number: 1201020000007.141
Construction
Type & style
- Home type: SingleFamily
- Architectural style: Ranch
- Property subtype: Single Family Residence
Materials
- Foundation: Slab
Condition
- New construction: No
- Year built: 2023
Details
- Builder name: DAVIDSON HOMES LLC
Utilities & green energy
- Sewer: Public Sewer
- Water: Public
Community & neighborhood
Location
- Region: Decatur
- Subdivision: River Road Estates
HOA & financial
HOA
- Has HOA: Yes
- HOA fee: $400 annually
- Association name: Elite Property Management
Price history
| Date | Event | Price |
|---|---|---|
| 10/16/2025 | Sold | $380,000+0%$142/sqft |
Source: | ||
| 9/19/2025 | Pending sale | $379,900$142/sqft |
Source: | ||
| 9/11/2025 | Price change | $379,900-1.1%$142/sqft |
Source: | ||
| 8/8/2025 | Price change | $384,000-1.5%$143/sqft |
Source: | ||
| 7/4/2025 | Listed for sale | $389,900+2.1%$146/sqft |
Source: | ||
Public tax history
Tax history is unavailable.
Neighborhood: 35603
Nearby schools
GreatSchools rating
- 10/10Priceville Jr High SchoolGrades: 5-8Distance: 1.8 mi
- 6/10Priceville High SchoolGrades: 9-12Distance: 1.2 mi
- 10/10Priceville Elementary SchoolGrades: PK-5Distance: 2.3 mi
Schools provided by the listing agent
- Elementary: Walter Jackson
- Middle: Decatur Middle School
- High: Decatur High
Source: ValleyMLS. This data may not be complete. We recommend contacting the local school district to confirm school assignments for this home.

Get pre-qualified for a loan
At Zillow Home Loans, we can pre-qualify you in as little as 5 minutes with no impact to your credit score.An equal housing lender. NMLS #10287.



