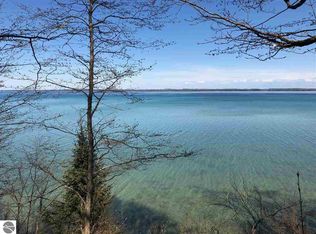Sold
$975,000
3033 S Lee Point Rd, Suttons Bay, MI 49682
2beds
1,976sqft
Single Family Residence
Built in 1998
2.84 Acres Lot
$1,019,300 Zestimate®
$493/sqft
$3,891 Estimated rent
Home value
$1,019,300
Estimated sales range
Not available
$3,891/mo
Zestimate® history
Loading...
Owner options
Explore your selling options
What's special
Suttons Bay Gem! 2.8+/- acres - 133 feet frontage on Grand Traverse Bay with stunning Vista views of Old Mission Peninsula. 2000+ square feet Cape Cod currently featuring 2 bedrooms, walk-out basement and bonus room for additional bedrooms. Modern construction & energy efficient. Gorgeous views from 2 -story Great Room. Main floor master, huge loft, three full bathrooms, 2+ car attached garage. Acreage could allow for outbuilding or more! New steps to Shoreline. Rarely does this combination of lot and frontage with options to expand home become available at this price point. With some touchups, this one is awesome to the max! Current owner exempt from property tax.
Zillow last checked: 8 hours ago
Listing updated: October 25, 2024 at 12:31pm
Listed by:
John McArdle 734-216-9257,
Remerica Hometown One
Bought with:
Steve P Scheppe
Source: MichRIC,MLS#: 24047709
Facts & features
Interior
Bedrooms & bathrooms
- Bedrooms: 2
- Bathrooms: 3
- Full bathrooms: 3
- Main level bedrooms: 1
Primary bedroom
- Level: Main
- Area: 280
- Dimensions: 20.00 x 14.00
Bedroom 2
- Level: Upper
- Area: 440
- Dimensions: 20.00 x 22.00
Bathroom 2
- Level: Upper
Bathroom 3
- Level: Basement
Dining area
- Level: Main
Great room
- Level: Main
- Area: 768
- Dimensions: 24.00 x 32.00
Kitchen
- Level: Main
- Area: 240
- Dimensions: 24.00 x 10.00
Laundry
- Level: Main
- Area: 45
- Dimensions: 9.00 x 5.00
Loft
- Area: 448
- Dimensions: 28.00 x 16.00
Heating
- Forced Air
Appliances
- Included: Dishwasher, Dryer, Oven, Refrigerator, Washer
- Laundry: Main Level
Features
- Ceiling Fan(s), Eat-in Kitchen
- Basement: Full,Walk-Out Access
- Has fireplace: No
Interior area
- Total structure area: 1,976
- Total interior livable area: 1,976 sqft
- Finished area below ground: 0
Property
Parking
- Total spaces: 2
- Parking features: Attached
- Garage spaces: 2
Features
- Stories: 2
- Waterfront features: Lake
- Body of water: Suttons Bay
Lot
- Size: 2.84 Acres
- Dimensions: 133 x 840 x 132 x 850
Details
- Parcel number: 00159000700
Construction
Type & style
- Home type: SingleFamily
- Architectural style: Cape Cod
- Property subtype: Single Family Residence
Materials
- Wood Siding
- Roof: Asphalt
Condition
- New construction: No
- Year built: 1998
Utilities & green energy
- Sewer: Septic Tank
- Water: Well
Community & neighborhood
Location
- Region: Suttons Bay
Other
Other facts
- Listing terms: Cash,Conventional
Price history
| Date | Event | Price |
|---|---|---|
| 10/24/2024 | Sold | $975,000+2.6%$493/sqft |
Source: | ||
| 9/26/2024 | Pending sale | $949,900$481/sqft |
Source: | ||
| 9/10/2024 | Listed for sale | $949,900+516.8%$481/sqft |
Source: | ||
| 12/19/1996 | Sold | $154,000$78/sqft |
Source: Agent Provided Report a problem | ||
Public tax history
| Year | Property taxes | Tax assessment |
|---|---|---|
| 2024 | -- | $777,900 +55.3% |
| 2023 | -- | $500,800 +12.7% |
| 2022 | $5,116 +1.1% | $444,200 +4.9% |
Find assessor info on the county website
Neighborhood: 49682
Nearby schools
GreatSchools rating
- 5/10Suttons Bay Elementary SchoolGrades: PK-8Distance: 3.5 mi
- 6/10Suttons Bay Senior High SchoolGrades: 9-12Distance: 3.4 mi
Get pre-qualified for a loan
At Zillow Home Loans, we can pre-qualify you in as little as 5 minutes with no impact to your credit score.An equal housing lender. NMLS #10287.
