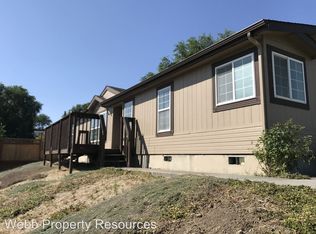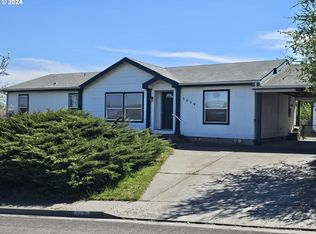This home has been completely redone!! 4 bedrooms, 2 bath with 1782 Square feet of pure paradise. Roof, windows, cabinets, flooring all updated in 2014. Cabinets in kitchen are custom with soft close drawers and island has drawers that pull out!!Ready to move into!!
This property is off market, which means it's not currently listed for sale or rent on Zillow. This may be different from what's available on other websites or public sources.

