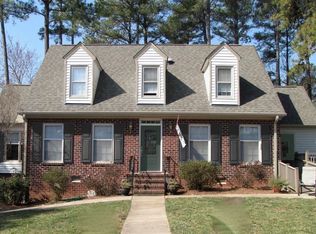Sold for $950,000
$950,000
3033 Sylvania Dr, Raleigh, NC 27607
4beds
2,703sqft
Single Family Residence, Residential
Built in 1976
0.3 Acres Lot
$931,600 Zestimate®
$351/sqft
$3,199 Estimated rent
Home value
$931,600
$885,000 - $978,000
$3,199/mo
Zestimate® history
Loading...
Owner options
Explore your selling options
What's special
Prepare to be wowed by this stunning contemporary renovation, where every detail has been thoughtfully reimagined for classy yet comfortable living. Step into a dramatic main living and dining area featuring soaring ceilings, exposed real wood beams, and a striking modern ring-style chandelier. A sleek Mendota fireplace anchors the space with adjustable flames, a custom solid wood mantle, and a Versi-Heat system that can transfer warmth outdoors for year-round enjoyment. The open, airy kitchen is a showstopper with frameless modern cabinetry, generous drawer storage, a three-dimensional tile backsplash, pop-up outlets, instant hot water tap, and a cozy custom breakfast nook—perfect for casual dining. Retreat to the primary suite boasting a beautifully renovated bath with a freestanding soaking tub, an all-drawer modern vanity, walk-in shower and a custom Elfa closet system for ultimate organization. Two additional bedrooms and a renovated bath complete the upper level. On the lower level, discover a spacious den with door to the backyard patio, an enormous bedroom, a full bath, and a jaw-dropping mudroom offering abundant light, a deep sink, a full-sized second refrigerator, and a large storage closet—combining style and function effortlessly. Enjoy true indoor-outdoor living on the screened porch beneath a striking butterfly roof—a hallmark of mid-century modern architecture—complete with an infrared heater and views of a private backyard oasis featuring a large hot tub, ideal for relaxing in every season. No detail has been overlooked: all major systems are new, including two high-efficiency HVAC units, a tankless water heater, new roof, exterior paint, Trex decking, appliances (including washer, dryer, and second fridge), exterior doors, outlets, switches, lighting, and fans. All of this in a prime location that's walkable to shops and restaurants, with easy access to everything downtown Raleigh has to offer.
Zillow last checked: 8 hours ago
Listing updated: October 28, 2025 at 01:10am
Listed by:
Linda S Nuxoll 919-696-5854,
EXP Realty LLC
Bought with:
Jenne Kendziora, 282117
Compass -- Raleigh
Source: Doorify MLS,MLS#: 10107300
Facts & features
Interior
Bedrooms & bathrooms
- Bedrooms: 4
- Bathrooms: 3
- Full bathrooms: 3
Heating
- Forced Air, Natural Gas
Cooling
- Central Air, Dual, Electric, Heat Pump, Multi Units
Appliances
- Included: Built-In Gas Range, Dishwasher, Dryer, Refrigerator, Stainless Steel Appliance(s), Tankless Water Heater, Washer, Wine Refrigerator
- Laundry: Laundry Room, Lower Level, Sink
Features
- Bathtub/Shower Combination, Beamed Ceilings, Bookcases, Breakfast Bar, Built-in Features, Ceiling Fan(s), Chandelier, Double Vanity, Eat-in Kitchen, Entrance Foyer, High Speed Internet, Open Floorplan, Quartz Counters, Recessed Lighting, Separate Shower, Smooth Ceilings, Soaking Tub, Vaulted Ceiling(s), Walk-In Closet(s), Walk-In Shower, Water Closet
- Flooring: Vinyl, Tile
- Windows: Blinds, Skylight(s)
- Number of fireplaces: 2
- Fireplace features: Blower Fan, Den, Family Room, Gas Log
Interior area
- Total structure area: 2,703
- Total interior livable area: 2,703 sqft
- Finished area above ground: 2,703
- Finished area below ground: 0
Property
Parking
- Total spaces: 4
- Parking features: Gravel
- Uncovered spaces: 4
Features
- Levels: Tri-Level
- Stories: 3
- Patio & porch: Front Porch, Patio, Rear Porch, Screened, Side Porch
- Exterior features: Fenced Yard, Private Yard, Rain Gutters, Smart Lock(s)
- Has spa: Yes
- Spa features: Above Ground, Heated, Private
- Fencing: Back Yard, Fenced, Full, Privacy, Wood
- Has view: Yes
Lot
- Size: 0.30 Acres
- Features: Landscaped, Level, Private, Waterfall
Details
- Parcel number: 0089967
- Special conditions: Standard
Construction
Type & style
- Home type: SingleFamily
- Architectural style: Contemporary
- Property subtype: Single Family Residence, Residential
Materials
- Brick Veneer, Wood Siding
- Foundation: Block, Combination, Slab
- Roof: Shingle
Condition
- New construction: No
- Year built: 1976
Utilities & green energy
- Sewer: Public Sewer
- Water: Public
Community & neighborhood
Location
- Region: Raleigh
- Subdivision: Meredith Woods
Price history
| Date | Event | Price |
|---|---|---|
| 7/29/2025 | Sold | $950,000$351/sqft |
Source: | ||
| 7/8/2025 | Pending sale | $950,000$351/sqft |
Source: | ||
| 7/3/2025 | Listed for sale | $950,000+111.1%$351/sqft |
Source: | ||
| 3/12/2021 | Sold | $450,000+18.7%$166/sqft |
Source: | ||
| 8/14/2014 | Listing removed | $379,000$140/sqft |
Source: L and F/Fonville Morisey Realty #1958729 Report a problem | ||
Public tax history
| Year | Property taxes | Tax assessment |
|---|---|---|
| 2025 | $5,103 +0.4% | $615,828 +5.6% |
| 2024 | $5,084 +7% | $583,090 +34.4% |
| 2023 | $4,749 +11.2% | $433,893 +3.4% |
Find assessor info on the county website
Neighborhood: Northwest Raleigh
Nearby schools
GreatSchools rating
- 5/10Stough ElementaryGrades: PK-5Distance: 0.8 mi
- 6/10Oberlin Middle SchoolGrades: 6-8Distance: 2 mi
- 7/10Needham Broughton HighGrades: 9-12Distance: 3.2 mi
Schools provided by the listing agent
- Elementary: Wake - Stough
- Middle: Wake - Oberlin
- High: Wake - Broughton
Source: Doorify MLS. This data may not be complete. We recommend contacting the local school district to confirm school assignments for this home.
Get a cash offer in 3 minutes
Find out how much your home could sell for in as little as 3 minutes with a no-obligation cash offer.
Estimated market value$931,600
Get a cash offer in 3 minutes
Find out how much your home could sell for in as little as 3 minutes with a no-obligation cash offer.
Estimated market value
$931,600
