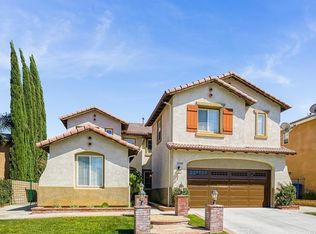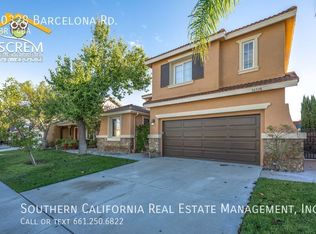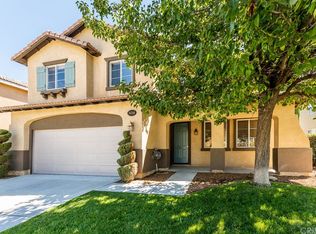Sold for $850,000
Listing Provided by:
Mayra Santana DRE #01096736 818-726-0501,
Sunrise Dream Realty, Inc.
Bought with: Luxury Collective
$850,000
30336 Barcelona Rd, Castaic, CA 91384
4beds
2,815sqft
Single Family Residence
Built in 2002
5,832 Square Feet Lot
$845,700 Zestimate®
$302/sqft
$4,320 Estimated rent
Home value
$845,700
$770,000 - $930,000
$4,320/mo
Zestimate® history
Loading...
Owner options
Explore your selling options
What's special
REDUCED! Discover this stunning 2,815 sq. ft. residence, offering four bedrooms plus three bathrooms, a perfect blend of elegance, comfort, and functionality in a highly desirable Hillcrest Parkway Area. From the moment you step onto the inviting front porch, you’ll feel the warmth and charm of this beautiful home. Step inside the grand living room, which boasts soaring ceilings and an overlooking balcony, creating a bright and welcoming atmosphere. It features a spacious kitchen with granite countertops, a center island, and ample cabinetry, making it ideal for culinary enthusiasts. Enjoy a separate family room with a cozy fireplace, providing the perfect setting for cold nights and additional gathering space. The formal dining room offers direct access to a serene side courtyard featuring a tranquil water fountain, ideal for entertaining or unwinding. This home also offers a full bathroom downstairs and a detached patio for additional outdoor enjoyment. The three-car garage ensures ample storage and convenience. Upstairs, the expansive primary suite is a private retreat, including a spa-like bathroom with a separate shower, a jet bathtub, and a walk-in closet for ultimate organization. Your clients will love the generously sized loft with a built-in executive desk, which provides the perfect home office or creative space. This property is close to freeway access, near Castaic Lake, and within walking distance of schools. It has no HOA and is an excellent opportunity to make your dream home a reality. Schedule your private showing today—this gem won’t last long!
Zillow last checked: 8 hours ago
Listing updated: August 22, 2025 at 07:48am
Listing Provided by:
Mayra Santana DRE #01096736 818-726-0501,
Sunrise Dream Realty, Inc.
Bought with:
Jennifer Cardoza, DRE #02177863
Luxury Collective
Chris Cardoza, DRE #02079440
Luxury Collective
Source: CRMLS,MLS#: SR25136134 Originating MLS: California Regional MLS
Originating MLS: California Regional MLS
Facts & features
Interior
Bedrooms & bathrooms
- Bedrooms: 4
- Bathrooms: 3
- Full bathrooms: 3
- Main level bathrooms: 1
Bathroom
- Features: Bathtub, Closet, Dual Sinks, Full Bath on Main Level, Separate Shower
Kitchen
- Features: Granite Counters, Kitchen Island, Kitchen/Family Room Combo
Other
- Features: Walk-In Closet(s)
Heating
- Central
Cooling
- Central Air
Appliances
- Included: Dishwasher, Freezer, Gas Cooktop, Disposal, Gas Oven, Gas Water Heater, Microwave, Water To Refrigerator, Water Heater, Dryer, Washer
- Laundry: Laundry Room, See Remarks
Features
- Block Walls, Separate/Formal Dining Room, High Ceilings, Loft, Walk-In Closet(s)
- Flooring: Carpet, Laminate, See Remarks
- Has fireplace: Yes
- Fireplace features: Family Room, Gas
- Common walls with other units/homes: No Common Walls
Interior area
- Total interior livable area: 2,815 sqft
Property
Parking
- Total spaces: 3
- Parking features: Garage, Side By Side, Tandem
- Attached garage spaces: 3
Features
- Levels: Two
- Stories: 2
- Entry location: Ground Level with Step
- Patio & porch: See Remarks
- Pool features: None
- Spa features: None
- Has view: Yes
- View description: None
Lot
- Size: 5,832 sqft
- Features: Landscaped, Sprinklers Timer
Details
- Parcel number: 3247060004
- Special conditions: Standard
Construction
Type & style
- Home type: SingleFamily
- Property subtype: Single Family Residence
Materials
- Roof: Tile
Condition
- New construction: No
- Year built: 2002
Utilities & green energy
- Sewer: Public Sewer
- Water: Public
- Utilities for property: Sewer Connected
Community & neighborhood
Community
- Community features: Suburban
Location
- Region: Castaic
- Subdivision: Saratoga (Sara)
Other
Other facts
- Listing terms: Cash,Conventional,FHA,VA Loan
Price history
| Date | Event | Price |
|---|---|---|
| 8/21/2025 | Sold | $850,000-2.3%$302/sqft |
Source: | ||
| 7/25/2025 | Pending sale | $869,990$309/sqft |
Source: | ||
| 6/26/2025 | Price change | $869,990-1.7%$309/sqft |
Source: | ||
| 6/18/2025 | Listed for sale | $884,990+147.9%$314/sqft |
Source: | ||
| 5/29/2002 | Sold | $357,000$127/sqft |
Source: Public Record Report a problem | ||
Public tax history
| Year | Property taxes | Tax assessment |
|---|---|---|
| 2025 | $9,712 +4.7% | $526,934 +2% |
| 2024 | $9,272 +4.4% | $516,603 +2% |
| 2023 | $8,883 +2% | $506,474 +2% |
Find assessor info on the county website
Neighborhood: 91384
Nearby schools
GreatSchools rating
- 6/10Castaic Elementary SchoolGrades: K-6Distance: 0.6 mi
- 5/10Castaic Middle SchoolGrades: 7-8Distance: 0.1 mi
- 10/10Valencia High SchoolGrades: 9-12Distance: 4.9 mi
Get a cash offer in 3 minutes
Find out how much your home could sell for in as little as 3 minutes with a no-obligation cash offer.
Estimated market value
$845,700


