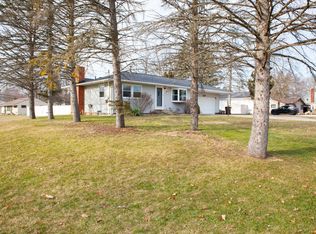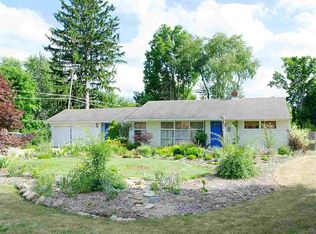Overlooking the greens of the Jackson Country Club golf course, your next home awaits! Main floor living is filled with lots of natural light, two full baths (including a master ensuite!), an eat-in kitchen and dining area that flows out to the back deck and a laundry room that is easily accessible, yet closed off from the rest of the living space. Downstairs boasts a large finished rec space/man cave/family room with fireplace, egress windows and endless storage space with built in shelving. Plenty of space in the lower level to add a 4th bedroom if needed! The extra storage space in the shed is a bonus to the great yard. With all appliances included, this one won't last. Welcome home to 3034 Horton Rd.!
This property is off market, which means it's not currently listed for sale or rent on Zillow. This may be different from what's available on other websites or public sources.

