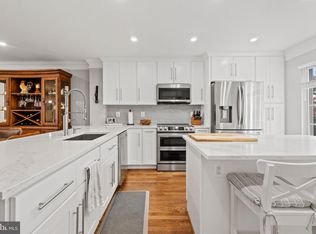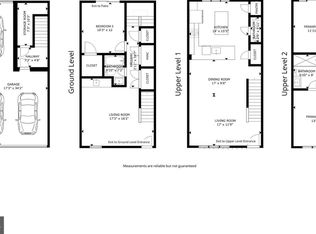Sold for $735,000
$735,000
3034 S Glebe Rd, Arlington, VA 22206
3beds
1,748sqft
Townhouse
Built in 1989
-- sqft lot
$742,500 Zestimate®
$420/sqft
$3,490 Estimated rent
Home value
$742,500
$691,000 - $802,000
$3,490/mo
Zestimate® history
Loading...
Owner options
Explore your selling options
What's special
PRICE ADJUSTED, MOTIVATED SELLERS - Priced significantly below sold comparable properties. Beautifully updated end-unit townhome in a quiet, landscaped courtyard setting, offering four spacious levels of living. The open main level features a sunlit living and dining area with hardwood floors and a well-appointed kitchen that opens to a rare private outdoor patio—perfect for dining al fresco or relaxing in a private setting. The top-level primary suite is a true retreat with vaulted ceilings, a stately walk-in closet, and a luxurious en-suite bath remodeled in 2020, featuring a freestanding soaking tub, dual vanities, and a frameless glass shower. Two additional bedrooms, a full hall bath, and a convenient powder room provide flexibility for the owner or guests. Additional upgrades include fresh interior paint, a recently replaced HVAC system, and a new washer and dryer installed in 2022. The roof and exterior are maintained by the community. The lower level offers access to a secure two-car garage with dual entry—no more car shuffling required. Ideally located backing to Four Mile Run Trail with direct access to the W&OD Trail, and just minutes to the Pentagon with direct bus route, Amazon HQ2, Washington, D.C., Del Ray, and Shirlington, adding to the home's appeal and investment potential. This turnkey home delivers space, style, and unbeatable commuter convenience.
Zillow last checked: 8 hours ago
Listing updated: August 24, 2025 at 12:53pm
Listed by:
Emily Vuono 717-818-7949,
Compass
Bought with:
Carrie Nosal, 0225230094
Pearson Smith Realty, LLC
Source: Bright MLS,MLS#: VAAR2059962
Facts & features
Interior
Bedrooms & bathrooms
- Bedrooms: 3
- Bathrooms: 3
- Full bathrooms: 2
- 1/2 bathrooms: 1
- Main level bathrooms: 1
Basement
- Area: 0
Heating
- Forced Air, Natural Gas
Cooling
- Central Air, Electric
Appliances
- Included: Microwave, Dishwasher, Disposal, Ice Maker, Oven/Range - Electric, Refrigerator, Stainless Steel Appliance(s), Water Heater, Washer, Gas Water Heater
- Laundry: Dryer In Unit, Main Level, Washer In Unit, Washer/Dryer Hookups Only
Features
- Soaking Tub, Bathroom - Walk-In Shower, Ceiling Fan(s), Dining Area, Open Floorplan, Kitchen - Gourmet, Pantry, Primary Bath(s), Recessed Lighting, Walk-In Closet(s)
- Flooring: Hardwood, Wood, Ceramic Tile, Carpet
- Windows: Window Treatments
- Has basement: No
- Number of fireplaces: 1
- Fireplace features: Gas/Propane, Glass Doors, Corner
Interior area
- Total structure area: 1,748
- Total interior livable area: 1,748 sqft
- Finished area above ground: 1,748
- Finished area below ground: 0
Property
Parking
- Total spaces: 4
- Parking features: Basement, Covered, Garage Faces Front, Garage Faces Rear, Garage Door Opener, Inside Entrance, Underground, Attached, Garage
- Attached garage spaces: 4
Accessibility
- Accessibility features: None
Features
- Levels: Four
- Stories: 4
- Patio & porch: Patio
- Pool features: None
Details
- Additional structures: Above Grade, Below Grade
- Parcel number: 37032026
- Zoning: RA8-18
- Special conditions: Standard
Construction
Type & style
- Home type: Townhouse
- Architectural style: Contemporary
- Property subtype: Townhouse
Materials
- Brick
- Foundation: Concrete Perimeter
Condition
- New construction: No
- Year built: 1989
Utilities & green energy
- Sewer: Public Sewer
- Water: Public
Community & neighborhood
Security
- Security features: Security Gate
Location
- Region: Arlington
- Subdivision: Arlington Ridge Terrace
HOA & financial
HOA
- Has HOA: No
- Amenities included: Reserved/Assigned Parking, Security
- Services included: Common Area Maintenance, Reserve Funds, Security
- Association name: Arlington Ridge Terrace
Other fees
- Condo and coop fee: $550 monthly
Other
Other facts
- Listing agreement: Exclusive Right To Sell
- Ownership: Condominium
Price history
| Date | Event | Price |
|---|---|---|
| 8/22/2025 | Sold | $735,000-2%$420/sqft |
Source: | ||
| 7/25/2025 | Pending sale | $750,000$429/sqft |
Source: | ||
| 7/18/2025 | Price change | $750,000-1.2%$429/sqft |
Source: | ||
| 7/10/2025 | Price change | $759,000-2.1%$434/sqft |
Source: | ||
| 7/1/2025 | Listed for sale | $775,000+58.2%$443/sqft |
Source: | ||
Public tax history
| Year | Property taxes | Tax assessment |
|---|---|---|
| 2025 | $7,370 +1% | $713,500 +1% |
| 2024 | $7,295 +3.9% | $706,200 +3.6% |
| 2023 | $7,018 +3.8% | $681,400 +3.8% |
Find assessor info on the county website
Neighborhood: Long Branch Creek
Nearby schools
GreatSchools rating
- 5/10Oakridge Elementary SchoolGrades: PK-5Distance: 0.5 mi
- 7/10Gunston Middle SchoolGrades: 6-8Distance: 0.3 mi
- 4/10Wakefield High SchoolGrades: 9-12Distance: 2.5 mi
Schools provided by the listing agent
- District: Arlington County Public Schools
Source: Bright MLS. This data may not be complete. We recommend contacting the local school district to confirm school assignments for this home.
Get a cash offer in 3 minutes
Find out how much your home could sell for in as little as 3 minutes with a no-obligation cash offer.
Estimated market value$742,500
Get a cash offer in 3 minutes
Find out how much your home could sell for in as little as 3 minutes with a no-obligation cash offer.
Estimated market value
$742,500

