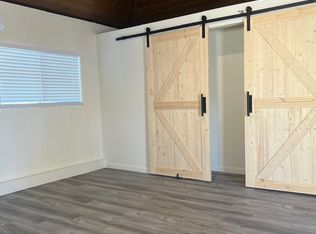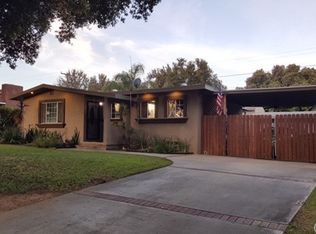Sold for $625,000
Listing Provided by:
Jose Perez DRE #01316658 562-646-6321,
Century 21 Allstars
Bought with: eXp Realty of Southern California
$625,000
3035 Bautista St, Riverside, CA 92506
3beds
1,008sqft
Single Family Residence
Built in 1952
6,970 Square Feet Lot
$624,500 Zestimate®
$620/sqft
$2,858 Estimated rent
Home value
$624,500
$568,000 - $687,000
$2,858/mo
Zestimate® history
Loading...
Owner options
Explore your selling options
What's special
Welcome to 3035 Bautista Street, a beautifully remodeled gem in the heart of Riverside. This 3-bedroom, 2-bathroom home was completely updated in 2019, showcasing a modern kitchen with shaker cabinetry, quartz countertops, a glass tile backsplash, and stainless steel appliances. The home features mirrored closet doors, plantation shutters throughout, and central A/C for year-round comfort.
The property includes two garage spaces with unique potential. The front garage is fully finished with tile flooring, stained shiplap ceilings, a laundry area, and a private toilet—ideal for daily use. The rear garage offers flexibility for use as a workshop, studio, man cave, she-shed, or future ADU conversion.
Outdoors, enjoy a lush backyard with mature fruit trees including avocado, Valencia orange, lime, blackberry, and more—plus a large shade tree that provides a peaceful canopy. A spacious driveway accommodates up to 9 vehicles, making this home as practical as it is inviting.
Ideally situated with easy access to the 91 Freeway, this property is just minutes from Riverside Plaza, the Galleria at Tyler, Fairmount Park, and the California Citrus State Historic Park—offering the perfect balance of convenience, recreation, and community charm.
Zillow last checked: 8 hours ago
Listing updated: February 27, 2026 at 11:30am
Listing Provided by:
Jose Perez DRE #01316658 562-646-6321,
Century 21 Allstars
Bought with:
Hector Herrera, DRE #01206524
eXp Realty of Southern California
Source: CRMLS,MLS#: DW25148183 Originating MLS: California Regional MLS
Originating MLS: California Regional MLS
Facts & features
Interior
Bedrooms & bathrooms
- Bedrooms: 3
- Bathrooms: 2
- Full bathrooms: 2
- Main level bathrooms: 2
- Main level bedrooms: 3
Primary bedroom
- Features: Main Level Primary
Bedroom
- Features: All Bedrooms Down
Bathroom
- Features: Bathroom Exhaust Fan, Bathtub, Granite Counters, Remodeled, Separate Shower, Tub Shower, Walk-In Shower
Kitchen
- Features: Kitchen/Family Room Combo, Quartz Counters, Remodeled, Self-closing Cabinet Doors, Self-closing Drawers, Updated Kitchen
Kitchen
- Features: Galley Kitchen
Heating
- Central
Cooling
- Central Air
Appliances
- Included: Dishwasher, Gas Oven, Gas Water Heater, Microwave, Refrigerator, Water Heater
- Laundry: Washer Hookup, Gas Dryer Hookup, In Garage
Features
- Block Walls, Ceiling Fan(s), Quartz Counters, All Bedrooms Down, Galley Kitchen, Main Level Primary, Workshop
- Flooring: Tile, Vinyl
- Windows: Double Pane Windows, Low-Emissivity Windows
- Has fireplace: No
- Fireplace features: None
- Common walls with other units/homes: No Common Walls
Interior area
- Total interior livable area: 1,008 sqft
Property
Parking
- Total spaces: 11
- Parking features: Driveway Level, Garage Faces Front, Garage, Garage Door Opener
- Attached garage spaces: 2
- Uncovered spaces: 9
Accessibility
- Accessibility features: See Remarks
Features
- Levels: One
- Stories: 1
- Entry location: Ground Level w/ Steps
- Patio & porch: Concrete, Front Porch, Patio, See Remarks
- Pool features: None
- Spa features: None
- Fencing: Block,Chain Link
- Has view: Yes
- View description: Neighborhood
Lot
- Size: 6,970 sqft
- Features: Back Yard, Front Yard, Garden, Lawn, Landscaped, Rectangular Lot, Yard
Details
- Additional structures: Second Garage, Workshop
- Parcel number: 235042030
- Zoning: R1
- Special conditions: Standard
Construction
Type & style
- Home type: SingleFamily
- Architectural style: Contemporary
- Property subtype: Single Family Residence
Materials
- Stucco
- Foundation: Concrete Perimeter, Raised, See Remarks
- Roof: Asphalt,Shingle
Condition
- Updated/Remodeled
- New construction: No
- Year built: 1952
Utilities & green energy
- Electric: 220 Volts in Garage, 220 Volts For Spa, Standard
- Sewer: Public Sewer
- Water: Public
- Utilities for property: Cable Available, Electricity Connected, Natural Gas Connected, Phone Available, Sewer Connected, Water Connected
Community & neighborhood
Security
- Security features: Carbon Monoxide Detector(s), Smoke Detector(s)
Community
- Community features: Sidewalks
Location
- Region: Riverside
Other
Other facts
- Listing terms: Submit
- Road surface type: Paved
Price history
| Date | Event | Price |
|---|---|---|
| 12/1/2025 | Listing removed | $3,000$3/sqft |
Source: CRMLS #IG25238189 Report a problem | ||
| 11/29/2025 | Listed for rent | $3,000$3/sqft |
Source: CRMLS #IG25238189 Report a problem | ||
| 11/28/2025 | Listing removed | $3,000$3/sqft |
Source: Zillow Rentals Report a problem | ||
| 10/18/2025 | Listed for rent | $3,000$3/sqft |
Source: Zillow Rentals Report a problem | ||
| 10/18/2025 | Listing removed | $3,000$3/sqft |
Source: CRMLS #IG25238189 Report a problem | ||
Public tax history
| Year | Property taxes | Tax assessment |
|---|---|---|
| 2025 | $2,739 +3.3% | $240,867 +2% |
| 2024 | $2,651 +0.4% | $236,145 +2% |
| 2023 | $2,639 +1.9% | $231,516 +2% |
Find assessor info on the county website
Neighborhood: Victoria
Nearby schools
GreatSchools rating
- 3/10Washington Elementary SchoolGrades: K-6Distance: 0.4 mi
- 4/10Matthew Gage Middle SchoolGrades: 7-8Distance: 0.6 mi
- 6/10Polytechnic High SchoolGrades: 9-12Distance: 1.5 mi
Schools provided by the listing agent
- Elementary: Washington
- Middle: Matthew Gage
- High: Polytechnic
Source: CRMLS. This data may not be complete. We recommend contacting the local school district to confirm school assignments for this home.
Get a cash offer in 3 minutes
Find out how much your home could sell for in as little as 3 minutes with a no-obligation cash offer.
Estimated market value$624,500
Get a cash offer in 3 minutes
Find out how much your home could sell for in as little as 3 minutes with a no-obligation cash offer.
Estimated market value
$624,500

