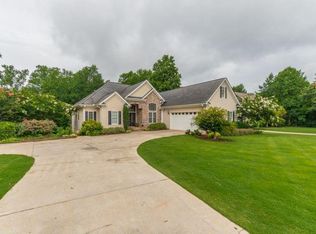Closed
$425,000
3035 Ivey Rd, Gainesville, GA 30504
5beds
4,311sqft
Single Family Residence
Built in 2003
1.69 Acres Lot
$407,600 Zestimate®
$99/sqft
$3,632 Estimated rent
Home value
$407,600
$371,000 - $448,000
$3,632/mo
Zestimate® history
Loading...
Owner options
Explore your selling options
What's special
Step inside and discover a thoughtfully designed floor plan that effortlessly blends style, functionality, and comfort. With 5 bedrooms, 5 baths, and 2 half baths, there is ample space to accommodate your family or guests with ease. The split bedroom plan on the main level ensures privacy and tranquility for everyone. The fully finished basement is a true entertainer's delight, boasting a well-appointed kitchen, a spacious living room, a media room with a wet bar, and a versatile flex room. This level provides the perfect space for hosting unforgettable gatherings or enjoying quiet relaxation with family and friends. Situated on 1.69 acres just minutes away from the picturesque Lake Lanier, this home offers an incredible lifestyle for water enthusiasts. Enjoy boating, fishing, and a myriad of recreational activities practically at your doorstep. Don't miss this incredible opportunity to own a truly remarkable custom home that combines luxury, comfort, and an unbeatable location. Schedule your private showing today and experience the epitome of gracious living in this magnificent Lake Lanier retreat.
Zillow last checked: 8 hours ago
Listing updated: March 19, 2025 at 11:47am
Listed by:
Mark Spain 770-886-9000,
Mark Spain Real Estate,
Carla Pennell 706-202-2398,
Mark Spain Real Estate
Bought with:
Erica Mercier, 369088
Mark Spain Real Estate
Source: GAMLS,MLS#: 10174838
Facts & features
Interior
Bedrooms & bathrooms
- Bedrooms: 5
- Bathrooms: 7
- Full bathrooms: 5
- 1/2 bathrooms: 2
- Main level bathrooms: 2
- Main level bedrooms: 3
Kitchen
- Features: Breakfast Bar, Walk-in Pantry
Heating
- Central
Cooling
- Central Air
Appliances
- Included: Electric Water Heater, Dryer, Washer, Dishwasher, Microwave, Refrigerator
- Laundry: Other
Features
- Tray Ceiling(s), Double Vanity, Walk-In Closet(s), Wet Bar, In-Law Floorplan, Master On Main Level, Split Bedroom Plan
- Flooring: Hardwood, Tile
- Basement: Bath Finished,Daylight,Exterior Entry,Finished,Full
- Number of fireplaces: 1
- Fireplace features: Living Room, Gas Log
- Common walls with other units/homes: No Common Walls
Interior area
- Total structure area: 4,311
- Total interior livable area: 4,311 sqft
- Finished area above ground: 2,443
- Finished area below ground: 1,868
Property
Parking
- Total spaces: 2
- Parking features: Attached, Garage
- Has attached garage: Yes
Features
- Levels: One and One Half
- Stories: 1
- Patio & porch: Deck
- Waterfront features: No Dock Or Boathouse
- Body of water: None
Lot
- Size: 1.69 Acres
- Features: Other
Details
- Parcel number: 08020 000034
Construction
Type & style
- Home type: SingleFamily
- Architectural style: Traditional
- Property subtype: Single Family Residence
Materials
- Other
- Roof: Other
Condition
- Resale
- New construction: No
- Year built: 2003
Utilities & green energy
- Sewer: Public Sewer
- Water: Public
- Utilities for property: Underground Utilities, Electricity Available, Sewer Available, Water Available
Community & neighborhood
Community
- Community features: None
Location
- Region: Gainesville
- Subdivision: NONE
HOA & financial
HOA
- Has HOA: No
- Services included: None
Other
Other facts
- Listing agreement: Exclusive Right To Sell
Price history
| Date | Event | Price |
|---|---|---|
| 4/7/2025 | Sold | $425,000-57.4%$99/sqft |
Source: Public Record Report a problem | ||
| 3/20/2025 | Listing removed | $5,990$1/sqft |
Source: Zillow Rentals Report a problem | ||
| 3/1/2025 | Price change | $5,990-11.7%$1/sqft |
Source: Zillow Rentals Report a problem | ||
| 2/18/2025 | Price change | $6,780-10.2%$2/sqft |
Source: Zillow Rentals Report a problem | ||
| 2/8/2025 | Listed for rent | $7,550$2/sqft |
Source: Zillow Rentals Report a problem | ||
Public tax history
| Year | Property taxes | Tax assessment |
|---|---|---|
| 2024 | $4,123 -26.4% | $279,720 +24.9% |
| 2023 | $5,600 +31.2% | $223,960 +37.4% |
| 2022 | $4,269 +15.1% | $163,040 +22.4% |
Find assessor info on the county website
Neighborhood: 30504
Nearby schools
GreatSchools rating
- 4/10Mcever Elementary SchoolGrades: PK-5Distance: 0.9 mi
- 5/10Chestatee Middle SchoolGrades: 6-8Distance: 4 mi
- 5/10Chestatee High SchoolGrades: 9-12Distance: 4.2 mi
Schools provided by the listing agent
- Elementary: Mcever
- Middle: Gainesville
- High: Chestatee
Source: GAMLS. This data may not be complete. We recommend contacting the local school district to confirm school assignments for this home.
Get a cash offer in 3 minutes
Find out how much your home could sell for in as little as 3 minutes with a no-obligation cash offer.
Estimated market value$407,600
Get a cash offer in 3 minutes
Find out how much your home could sell for in as little as 3 minutes with a no-obligation cash offer.
Estimated market value
$407,600
