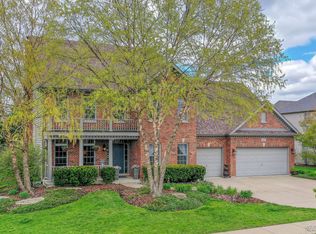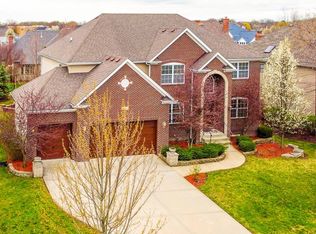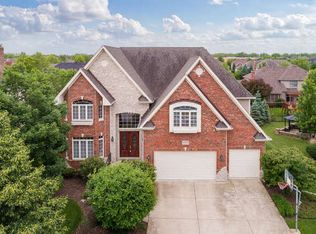Closed
$850,000
3035 Rollingridge Rd, Naperville, IL 60564
5beds
3,310sqft
Single Family Residence
Built in 2003
10,018.8 Square Feet Lot
$897,400 Zestimate®
$257/sqft
$4,704 Estimated rent
Home value
$897,400
$826,000 - $978,000
$4,704/mo
Zestimate® history
Loading...
Owner options
Explore your selling options
What's special
Welcome to this beautifully designed 5-bedroom, 4 full-bathroom home in Naperville's highly desirable Tall Grass Subdivision offering the perfect blend of space, style, and location. Featuring a fresh coat of paint, newly refinished hardwood floors, and brand-new carpet, this move-in ready home is filled with modern updates and timeless charm. Step into a grand two-story foyer that opens to spacious, light-filled living areas ideal for both everyday living and entertaining. The inviting family room showcases vaulted ceilings and a custom-built bookcase surrounding a charming brick fireplace. The kitchen is designed for both function and flair, offering granite countertops, an island, double ovens, large pantry and a sunny dinette area perfect for casual dining. Upstairs, the oversized primary suite is a luxurious retreat with vaulted ceilings, an elegant spa like bath, and a super-sized walk-in closet that delivers on both space and convenience. On the main level, a private first-floor bedroom is located adjacent to a full bathroom-perfect for guests, in-laws, or a flexible work-from-home setup. The fully finished basement offers even more living space with a large recreation room, exercise area, full bathroom, and a stylish bar-ideal for hosting, relaxing, or creating your own home getaway. Enjoy access to all the amenities of the prestigious Tall Grass Community, including a Clubhouse, Pool, Tennis Courts, scenic ponds, and walking trails. Located within walking distance to award-winning Fry Elementary and Scullen Middle School, both in the top-rated School District 204. Homes in this neighborhood go fast-act quickly and schedule your showing today!
Zillow last checked: 8 hours ago
Listing updated: June 05, 2025 at 01:44am
Listing courtesy of:
Gretchen Pawlowski 630-842-3343,
john greene, Realtor
Bought with:
Elena Isac
Pavlova Properties
Source: MRED as distributed by MLS GRID,MLS#: 12344156
Facts & features
Interior
Bedrooms & bathrooms
- Bedrooms: 5
- Bathrooms: 4
- Full bathrooms: 4
Primary bedroom
- Features: Flooring (Carpet), Bathroom (Full, Double Sink)
- Level: Second
- Area: 420 Square Feet
- Dimensions: 21X20
Bedroom 2
- Features: Flooring (Carpet)
- Level: Second
- Area: 156 Square Feet
- Dimensions: 12X13
Bedroom 3
- Features: Flooring (Carpet)
- Level: Second
- Area: 156 Square Feet
- Dimensions: 12X13
Bedroom 4
- Features: Flooring (Carpet)
- Level: Second
- Area: 120 Square Feet
- Dimensions: 10X12
Bedroom 5
- Features: Flooring (Carpet)
- Level: Main
- Area: 120 Square Feet
- Dimensions: 10X12
Dining room
- Features: Flooring (Hardwood)
- Level: Main
- Area: 180 Square Feet
- Dimensions: 12X15
Exercise room
- Features: Flooring (Other)
- Level: Basement
- Area: 288 Square Feet
- Dimensions: 16X18
Family room
- Features: Flooring (Carpet)
- Level: Main
- Area: 378 Square Feet
- Dimensions: 18X21
Kitchen
- Features: Kitchen (Eating Area-Breakfast Bar, Eating Area-Table Space, Island, Pantry-Closet, Granite Counters), Flooring (Hardwood)
- Level: Main
- Area: 374 Square Feet
- Dimensions: 17X22
Laundry
- Features: Flooring (Ceramic Tile)
- Level: Main
- Area: 140 Square Feet
- Dimensions: 7X20
Living room
- Features: Flooring (Hardwood)
- Level: Main
- Area: 168 Square Feet
- Dimensions: 14X12
Recreation room
- Features: Flooring (Other)
- Level: Basement
- Area: 784 Square Feet
- Dimensions: 28X28
Heating
- Natural Gas
Cooling
- Central Air
Appliances
- Included: Double Oven, Microwave, Dishwasher, Refrigerator, Washer, Dryer, Disposal, Stainless Steel Appliance(s)
- Laundry: Main Level, Sink
Features
- Cathedral Ceiling(s), Dry Bar, 1st Floor Bedroom, In-Law Floorplan, 1st Floor Full Bath, Built-in Features, Walk-In Closet(s), Bookcases, Granite Counters
- Flooring: Hardwood
- Basement: Finished,Rec/Family Area,Full
- Number of fireplaces: 1
- Fireplace features: Gas Log, Family Room
Interior area
- Total structure area: 4,960
- Total interior livable area: 3,310 sqft
- Finished area below ground: 1,485
Property
Parking
- Total spaces: 3
- Parking features: Concrete, On Site, Garage Owned, Attached, Garage
- Attached garage spaces: 3
Accessibility
- Accessibility features: No Disability Access
Features
- Stories: 2
- Patio & porch: Patio
- Fencing: Fenced
Lot
- Size: 10,018 sqft
- Dimensions: 81 X 125
- Features: Landscaped
Details
- Parcel number: 0701094100120000
- Special conditions: None
- Other equipment: Ceiling Fan(s), Sump Pump, Sprinkler-Lawn
Construction
Type & style
- Home type: SingleFamily
- Architectural style: Traditional
- Property subtype: Single Family Residence
Materials
- Vinyl Siding, Brick
- Foundation: Concrete Perimeter
- Roof: Asphalt
Condition
- New construction: No
- Year built: 2003
Details
- Builder model: CUSTOM HOME
Utilities & green energy
- Sewer: Public Sewer
- Water: Lake Michigan
Community & neighborhood
Community
- Community features: Clubhouse, Park, Pool, Tennis Court(s), Lake, Curbs, Sidewalks, Street Lights
Location
- Region: Naperville
- Subdivision: Tall Grass
HOA & financial
HOA
- Has HOA: Yes
- HOA fee: $803 annually
- Services included: Insurance, Clubhouse, Pool
Other
Other facts
- Listing terms: Conventional
- Ownership: Fee Simple w/ HO Assn.
Price history
| Date | Event | Price |
|---|---|---|
| 6/3/2025 | Sold | $850,000$257/sqft |
Source: | ||
| 5/6/2025 | Contingent | $850,000$257/sqft |
Source: | ||
| 5/1/2025 | Listed for sale | $850,000+34.5%$257/sqft |
Source: | ||
| 7/13/2007 | Sold | $632,000+23.9%$191/sqft |
Source: | ||
| 9/11/2003 | Sold | $510,000+193.1%$154/sqft |
Source: Public Record Report a problem | ||
Public tax history
| Year | Property taxes | Tax assessment |
|---|---|---|
| 2023 | $15,661 +3.5% | $228,345 +6.3% |
| 2022 | $15,134 +4.6% | $214,885 +5% |
| 2021 | $14,470 +1.9% | $204,652 +1.6% |
Find assessor info on the county website
Neighborhood: Tall Grass
Nearby schools
GreatSchools rating
- 9/10Fry Elementary SchoolGrades: K-5Distance: 0.6 mi
- 10/10Scullen Middle SchoolGrades: 6-8Distance: 0.2 mi
- 10/10Waubonsie Valley High SchoolGrades: 9-12Distance: 3.5 mi
Schools provided by the listing agent
- Elementary: Fry Elementary School
- Middle: Scullen Middle School
- High: Waubonsie Valley High School
- District: 204
Source: MRED as distributed by MLS GRID. This data may not be complete. We recommend contacting the local school district to confirm school assignments for this home.
Get a cash offer in 3 minutes
Find out how much your home could sell for in as little as 3 minutes with a no-obligation cash offer.
Estimated market value$897,400
Get a cash offer in 3 minutes
Find out how much your home could sell for in as little as 3 minutes with a no-obligation cash offer.
Estimated market value
$897,400


