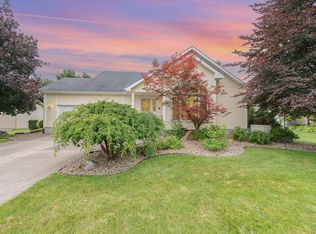Sold for $350,000
$350,000
3035 W Farrand Rd, Clio, MI 48420
5beds
3,904sqft
Single Family Residence
Built in 1995
0.58 Acres Lot
$-- Zestimate®
$90/sqft
$3,520 Estimated rent
Home value
Not available
Estimated sales range
Not available
$3,520/mo
Zestimate® history
Loading...
Owner options
Explore your selling options
What's special
This charming brick haven exemplifies rural elegance! Nestled amid the tranquil landscapes of Clio and Vienna Township...This stunning home offers a harmonious blend of comfort, sophistication, and natural beauty. Talk about the perfect retreat from the hustle of city life, there are so many exquisite features of this palatial abode that Better Homes & Gardens would feature it as a cover story! From the moment you walk through the front door, you are greeted by a warm and inviting atmosphere, characterized by an abundance of natural light filtering through large windows that frame scenic views of the surrounding countryside. The interior boasts spacious living areas adorned with hardwood floors, and two cozy fireplaces, creating an ambiance that is both welcoming and comfortable. The property includes a rare second lot for additional privacy. A list of all of the improvements is available during your visit.
Beyond its undeniable beauty and quietude, this countryside retreat offers a lifestyle that is truly unparalleled. From morning walks and bike rides to evenings spent stargazing, every moment spent in this idyllic setting is an opportunity to reconnect with nature and savor the simple pleasures of rural living. For those seeking a sanctuary away from the hustle and bustle of city life, this home offers a rare opportunity to embrace stillness, and creation in equal measure. This home is not just a residence; it's a lifestyle—a timeless retreat where every day feels like a vacation.
Zillow last checked: 8 hours ago
Listing updated: August 30, 2025 at 11:30pm
Listed by:
Michael F MacDonald 810-391-4644,
Tremaine Real Estate
Bought with:
Donald Moffett, 6502378106
Berkshire Hathaway HomeServices
Source: Realcomp II,MLS#: 20240011472
Facts & features
Interior
Bedrooms & bathrooms
- Bedrooms: 5
- Bathrooms: 4
- Full bathrooms: 3
- 1/2 bathrooms: 1
Primary bedroom
- Level: Entry
- Dimensions: 15 x 14
Bedroom
- Level: Second
- Dimensions: 13 x 10
Bedroom
- Level: Second
- Dimensions: 11 x 10
Bedroom
- Level: Basement
- Dimensions: 25 x 13
Bedroom
- Level: Second
- Dimensions: 13 x 10
Primary bathroom
- Level: Entry
- Dimensions: 13 x 6
Other
- Level: Second
- Dimensions: 9 x 6
Other
- Level: Basement
- Dimensions: 6 x 9
Other
- Level: Entry
- Dimensions: 6 x 5
Other
- Level: Entry
- Dimensions: 8 x 13
Dining room
- Level: Entry
- Dimensions: 8 x 16
Family room
- Level: Entry
- Dimensions: 23 x 16
Family room
- Level: Basement
- Dimensions: 32 x 30
Kitchen
- Level: Entry
- Dimensions: 13 x 10
Laundry
- Level: Entry
- Dimensions: 7 x 10
Loft
- Level: Second
- Dimensions: 8 x 7
Heating
- Forced Air, Natural Gas
Cooling
- Central Air
Appliances
- Included: Dishwasher, Disposal, Dryer, Free Standing Electric Oven, Free Standing Refrigerator, Microwave, Range Hood, Washer, Water Softener Owned
- Laundry: Laundry Room
Features
- Windows: Egress Windows
- Basement: Daylight,Finished,Full
- Has fireplace: Yes
- Fireplace features: Basement, Family Room, Gas
Interior area
- Total interior livable area: 3,904 sqft
- Finished area above ground: 2,232
- Finished area below ground: 1,672
Property
Parking
- Total spaces: 3
- Parking features: Three Car Garage, Attached
- Attached garage spaces: 3
Features
- Levels: Two
- Stories: 2
- Entry location: GroundLevelwSteps
- Patio & porch: Deck
- Pool features: None
Lot
- Size: 0.58 Acres
- Dimensions: 138.00 x 186.00
Details
- Parcel number: 1815526014
- Special conditions: Short Sale No,Standard
Construction
Type & style
- Home type: SingleFamily
- Architectural style: Regency
- Property subtype: Single Family Residence
Materials
- Brick, Cedar, Vinyl Siding
- Foundation: Basement, Poured, Sump Pump
- Roof: Asphalt
Condition
- New construction: No
- Year built: 1995
- Major remodel year: 2019
Utilities & green energy
- Sewer: Public Sewer
- Water: Well
Community & neighborhood
Location
- Region: Clio
- Subdivision: SILVER CREEK ESTATES
Other
Other facts
- Listing agreement: Exclusive Right To Sell
- Listing terms: Cash,Conventional,FHA,Usda Loan,Va Loan
Price history
| Date | Event | Price |
|---|---|---|
| 3/15/2024 | Sold | $350,000$90/sqft |
Source: | ||
| 3/4/2024 | Pending sale | $350,000$90/sqft |
Source: | ||
| 3/1/2024 | Listed for sale | $350,000+45.8%$90/sqft |
Source: | ||
| 1/24/2005 | Sold | $240,000-15.3%$61/sqft |
Source: | ||
| 8/27/2002 | Sold | $283,250$73/sqft |
Source: Agent Provided Report a problem | ||
Public tax history
| Year | Property taxes | Tax assessment |
|---|---|---|
| 2012 | -- | $86,800 -8% |
| 2011 | -- | $94,300 -1% |
| 2010 | -- | $95,300 -24.7% |
Find assessor info on the county website
Neighborhood: 48420
Nearby schools
GreatSchools rating
- 7/10Clio Area High SchoolGrades: 8-12Distance: 0.5 mi
- 4/10George R. Carter Middle SchoolGrades: 6-8Distance: 0.9 mi
Get pre-qualified for a loan
At Zillow Home Loans, we can pre-qualify you in as little as 5 minutes with no impact to your credit score.An equal housing lender. NMLS #10287.
