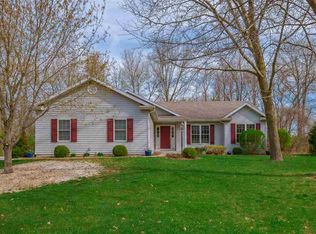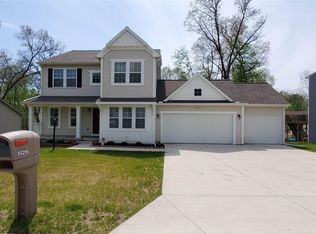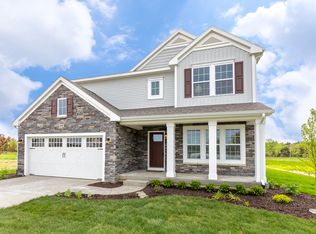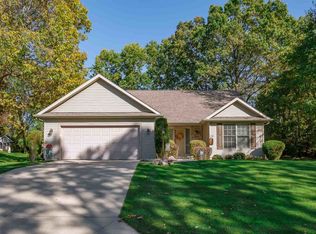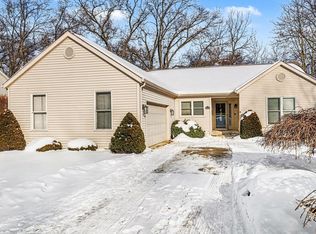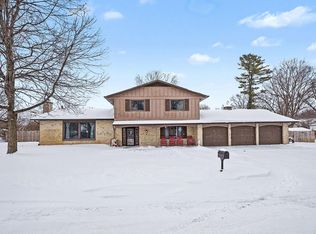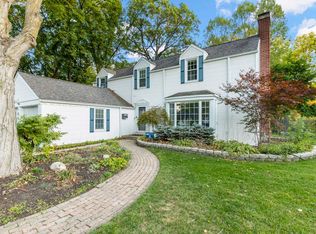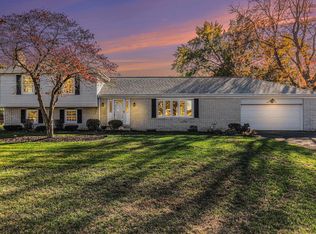Built in 2016, this 2-story home at 30353 Priem Road is offering nearly 3,600 sqft of finished living space. The main floor features 9’ ceilings, open-concept living, and a flexible office/den ideal for work-from-home or playroom use. The kitchen boasts white cabinetry, granite countertops, island seating, pantry storage, and stainless steel appliances. Dining area opens to a freshly stained deck with pergola and fully fenced backyard. Upper level includes four bedrooms, bonus landing space perfect for a study or library, upper-level laundry, and a spacious owner’s suite with walk-in closet, double vanity, and walk-in shower. Finished lower level offers bright living space with egress window and separate craft room behind sliding barn doors. 2-car attached garage, storage shed with electric, and ample driveway parking. Move-in ready and a must-see!
Active
$414,500
30353 Priem Rd, Elkhart, IN 46514
4beds
3,592sqft
Est.:
Single Family Residence
Built in 2016
0.57 Acres Lot
$409,700 Zestimate®
$--/sqft
$18/mo HOA
What's special
Kitchen boasts white cabinetryAmple driveway parkingFour bedroomsDouble vanityUpper-level laundryOpen-concept livingStorage shed with electric
- 51 days |
- 2,047 |
- 76 |
Likely to sell faster than
Zillow last checked: 8 hours ago
Listing updated: February 18, 2026 at 07:46am
Listed by:
Mary L Dale Office:574-522-2822,
Coldwell Banker Real Estate Group
Source: IRMLS,MLS#: 202600668
Tour with a local agent
Facts & features
Interior
Bedrooms & bathrooms
- Bedrooms: 4
- Bathrooms: 3
- Full bathrooms: 2
- 1/2 bathrooms: 1
Bedroom 1
- Level: Upper
Bedroom 2
- Level: Upper
Dining room
- Level: Main
- Area: 144
- Dimensions: 12 x 12
Family room
- Level: Lower
- Area: 680
- Dimensions: 40 x 17
Kitchen
- Level: Main
- Area: 234
- Dimensions: 18 x 13
Living room
- Level: Main
- Area: 459
- Dimensions: 27 x 17
Office
- Level: Main
- Area: 132
- Dimensions: 12 x 11
Heating
- Natural Gas, Forced Air
Cooling
- Central Air
Appliances
- Included: Disposal, Range/Oven Hook Up Gas, Dishwasher, Microwave, Refrigerator, Washer, Dryer-Electric, Gas Range, Water Filtration System, Gas Water Heater, Water Softener Owned
- Laundry: Electric Dryer Hookup, Washer Hookup
Features
- Ceiling-9+, Ceiling Fan(s), Walk-In Closet(s), Eat-in Kitchen, Entrance Foyer, Open Floorplan, Stand Up Shower, Tub/Shower Combination, Formal Dining Room
- Flooring: Carpet, Laminate
- Windows: Blinds
- Basement: Full,Finished,Unfinished,Concrete,Sump Pump
- Has fireplace: No
- Fireplace features: None
Interior area
- Total structure area: 3,768
- Total interior livable area: 3,592 sqft
- Finished area above ground: 2,592
- Finished area below ground: 1,000
Property
Parking
- Total spaces: 2
- Parking features: Attached, Garage Door Opener, Concrete
- Attached garage spaces: 2
- Has uncovered spaces: Yes
Features
- Levels: Two
- Stories: 2
- Patio & porch: Porch Covered
- Exterior features: Irrigation System
- Fencing: Full,Metal
Lot
- Size: 0.57 Acres
- Dimensions: 123X200
- Features: Level, Few Trees, 0-2.9999, City/Town/Suburb, Landscaped
Details
- Additional structures: Shed
- Parcel number: 200503254001.000005
- Other equipment: Sump Pump
Construction
Type & style
- Home type: SingleFamily
- Property subtype: Single Family Residence
Materials
- Vinyl Siding
- Roof: Asphalt,Shingle
Condition
- New construction: No
- Year built: 2016
Utilities & green energy
- Gas: NIPSCO
- Sewer: City
- Water: City
Community & HOA
Community
- Features: None
- Security: Smoke Detector(s), Radon System
- Subdivision: Brookhills Villas
HOA
- Has HOA: Yes
- HOA fee: $220 annually
Location
- Region: Elkhart
Financial & listing details
- Tax assessed value: $410,000
- Annual tax amount: $4,166
- Date on market: 1/7/2026
- Listing terms: Cash,Contract,FHA,VA Loan
Estimated market value
$409,700
$389,000 - $430,000
$3,316/mo
Price history
Price history
| Date | Event | Price |
|---|---|---|
| 1/7/2026 | Listed for sale | $414,500+3.6% |
Source: | ||
| 12/12/2025 | Listing removed | $400,000 |
Source: | ||
| 11/11/2025 | Price change | $400,000-2.4% |
Source: | ||
| 8/11/2025 | Price change | $410,000-4.7% |
Source: | ||
| 7/28/2025 | Price change | $430,000-2.3% |
Source: | ||
| 7/2/2025 | Price change | $440,000-3.7% |
Source: | ||
| 6/10/2025 | Listed for sale | $457,000+15.7% |
Source: | ||
| 8/23/2023 | Sold | $395,000 |
Source: | ||
| 4/30/2023 | Price change | $395,000-1.2% |
Source: | ||
| 4/19/2023 | Price change | $399,999-1.2% |
Source: | ||
| 4/3/2023 | Listed for sale | $405,000 |
Source: | ||
| 3/29/2023 | Listing removed | -- |
Source: Owner Report a problem | ||
| 3/17/2023 | Listed for sale | $405,000+17.4%$113/sqft |
Source: Owner Report a problem | ||
| 7/12/2021 | Sold | $345,000+1.5%$96/sqft |
Source: | ||
| 6/11/2021 | Pending sale | $340,000$95/sqft |
Source: | ||
| 5/13/2021 | Price change | $340,000-2.9%$95/sqft |
Source: | ||
| 4/27/2021 | Listed for sale | $350,000+43.5%$97/sqft |
Source: | ||
| 8/2/2016 | Sold | $243,900$68/sqft |
Source: Agent Provided Report a problem | ||
Public tax history
Public tax history
| Year | Property taxes | Tax assessment |
|---|---|---|
| 2024 | $3,835 +8.6% | $410,000 +7.4% |
| 2023 | $3,531 +7.2% | $381,700 +10.6% |
| 2022 | $3,293 +12.1% | $345,100 +6.4% |
| 2021 | $2,937 +1.4% | $324,300 +3.6% |
| 2020 | $2,896 +1.6% | $312,900 +15.5% |
| 2019 | $2,851 +6.8% | $270,900 +3.3% |
| 2018 | $2,669 +19356.6% | $262,300 +7.5% |
| 2017 | $14 | $243,900 +40550% |
| 2016 | $14 -1.7% | $600 |
| 2014 | $14 -9.1% | $600 |
| 2013 | $15 +16.9% | $600 |
| 2012 | $13 | $600 |
Find assessor info on the county website
BuyAbility℠ payment
Est. payment
$2,229/mo
Principal & interest
$1935
Property taxes
$276
HOA Fees
$18
Climate risks
Neighborhood: 46514
Nearby schools
GreatSchools rating
- 4/10Cleveland Elementary SchoolGrades: K-6Distance: 0.5 mi
- 5/10West Side Middle SchoolGrades: 7-8Distance: 2.3 mi
- 2/10Elkhart High SchoolGrades: 9-12Distance: 1.8 mi
Schools provided by the listing agent
- Elementary: Cleveland
- Middle: West Side
- High: Elkhart
- District: Elkhart Community Schools
Source: IRMLS. This data may not be complete. We recommend contacting the local school district to confirm school assignments for this home.
