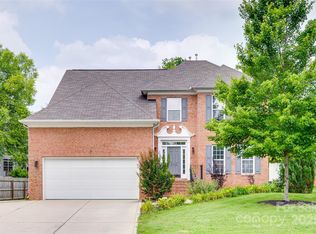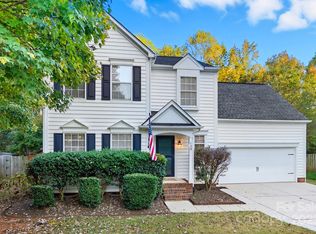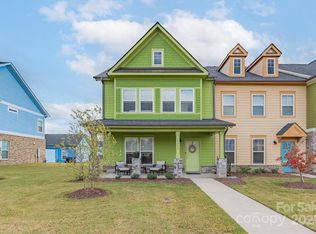Welcome to 3036 Patchwork Court, an end-unit gem in the highly sought-after Masons Bend community. This beautifully designed townhome features an open floor plan perfect for entertaining, highlighted by an oversized kitchen island and stylish finishes throughout. Enjoy the convenience of three spacious bedrooms plus a versatile bonus room—ideal for a home office, gym, or playroom. Head outside to your private, fenced backyard—great for relaxing or hosting guests. A perfect blend of comfort and function in one of Fort Mill’s premier neighborhoods!
Under contract-show
$515,000
3036 Patchwork Ct, Fort Mill, SC 29708
3beds
2,371sqft
Est.:
Townhouse
Built in 2021
0.09 Acres Lot
$509,200 Zestimate®
$217/sqft
$210/mo HOA
What's special
Stylish finishes throughoutOversized kitchen islandVersatile bonus roomThree spacious bedroomsPrivate fenced backyard
- 176 days |
- 365 |
- 14 |
Zillow last checked: 8 hours ago
Listing updated: January 03, 2026 at 07:54am
Listing Provided by:
Deborah Hooker deborah.hooker@compass.com,
COMPASS,
Brent "Andy" Bovender,
COMPASS
Source: Canopy MLS as distributed by MLS GRID,MLS#: 4282713
Facts & features
Interior
Bedrooms & bathrooms
- Bedrooms: 3
- Bathrooms: 3
- Full bathrooms: 2
- 1/2 bathrooms: 1
Primary bedroom
- Features: En Suite Bathroom, Tray Ceiling(s)
- Level: Upper
Bedroom s
- Features: Ceiling Fan(s)
- Level: Upper
Bedroom s
- Features: Ceiling Fan(s), Walk-In Closet(s)
- Level: Upper
Bathroom half
- Level: Main
Bathroom full
- Features: Walk-In Closet(s)
- Level: Upper
Bathroom full
- Level: Upper
Dining area
- Features: Open Floorplan
- Level: Main
Flex space
- Features: Ceiling Fan(s)
- Level: Upper
Great room
- Features: Ceiling Fan(s), Open Floorplan
- Level: Main
Kitchen
- Features: Breakfast Bar, Kitchen Island, Open Floorplan, Walk-In Pantry
- Level: Main
Laundry
- Level: Upper
Other
- Features: Built-in Features
- Level: Main
Heating
- Central, Forced Air, Natural Gas
Cooling
- Ceiling Fan(s), Central Air
Appliances
- Included: Dishwasher, Disposal, Electric Water Heater, Exhaust Fan, Exhaust Hood, Gas Cooktop, Gas Water Heater, Microwave, Plumbed For Ice Maker, Wall Oven
- Laundry: Laundry Room, Upper Level, Washer Hookup
Features
- Breakfast Bar, Built-in Features, Kitchen Island, Open Floorplan, Pantry, Walk-In Closet(s), Walk-In Pantry
- Flooring: Carpet, Tile, Vinyl
- Has basement: No
- Attic: Pull Down Stairs
- Fireplace features: Gas Log, Great Room
Interior area
- Total structure area: 2,371
- Total interior livable area: 2,371 sqft
- Finished area above ground: 2,371
- Finished area below ground: 0
Video & virtual tour
Property
Parking
- Total spaces: 6
- Parking features: Driveway, Attached Garage, Garage Door Opener, Garage Faces Front, Garage on Main Level
- Attached garage spaces: 2
- Uncovered spaces: 4
Features
- Levels: Two
- Stories: 2
- Entry location: Main
- Patio & porch: Covered, Front Porch, Patio
- Pool features: Community
- Fencing: Back Yard,Fenced,Full
Lot
- Size: 0.09 Acres
- Features: End Unit, Level, Wooded
Details
- Parcel number: 0203001626
- Zoning: MXU
- Special conditions: Standard
Construction
Type & style
- Home type: Townhouse
- Property subtype: Townhouse
Materials
- Fiber Cement, Shingle/Shake, Stone Veneer
- Foundation: Slab
Condition
- New construction: No
- Year built: 2021
Utilities & green energy
- Sewer: Public Sewer
- Water: City
- Utilities for property: Electricity Connected
Community & HOA
Community
- Features: Clubhouse, Fitness Center, Picnic Area, Playground, Recreation Area, Sidewalks, Street Lights, Walking Trails
- Security: Smoke Detector(s)
- Subdivision: Masons Bend
HOA
- Has HOA: Yes
- HOA fee: $210 monthly
- HOA name: CAMS
Location
- Region: Fort Mill
Financial & listing details
- Price per square foot: $217/sqft
- Tax assessed value: $377,488
- Date on market: 7/25/2025
- Cumulative days on market: 75 days
- Listing terms: Cash,Conventional,FHA,VA Loan
- Electric utility on property: Yes
- Road surface type: Concrete, Paved
Estimated market value
$509,200
$484,000 - $535,000
$2,816/mo
Price history
Price history
| Date | Event | Price |
|---|---|---|
| 12/13/2025 | Listed for sale | $515,000$217/sqft |
Source: | ||
| 9/3/2025 | Listing removed | $515,000$217/sqft |
Source: | ||
| 7/25/2025 | Listed for sale | $515,000+31.3%$217/sqft |
Source: | ||
| 12/2/2021 | Sold | $392,291$165/sqft |
Source: Public Record Report a problem | ||
Public tax history
Public tax history
| Year | Property taxes | Tax assessment |
|---|---|---|
| 2025 | -- | $16,204 +7.3% |
| 2024 | $3,690 +2.3% | $15,100 +0% |
| 2023 | $3,607 +3% | $15,093 |
Find assessor info on the county website
BuyAbility℠ payment
Est. payment
$3,054/mo
Principal & interest
$2437
Property taxes
$227
Other costs
$390
Climate risks
Neighborhood: 29708
Nearby schools
GreatSchools rating
- 9/10Kings Town ElementaryGrades: PK-5Distance: 0.5 mi
- 6/10Banks Trail MiddleGrades: 6-8Distance: 3 mi
- 9/10Catawba Ridge High SchoolGrades: 9-12Distance: 3.7 mi
Schools provided by the listing agent
- Elementary: Kings Town
- Middle: Banks Trail
- High: Catawba Ridge
Source: Canopy MLS as distributed by MLS GRID. This data may not be complete. We recommend contacting the local school district to confirm school assignments for this home.
- Loading




