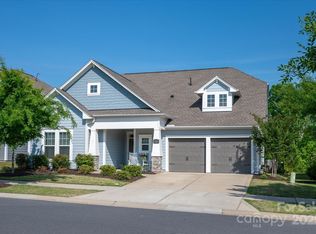Owner's built London model with many upgrades on premium flat, partially wooded fenced lot in desirable Massey community. Seller's are taking advantage of remote work and cruising America in their custom RV! Their adventure is your opportunity to own this beautiful 2019 semi-custom home featuring whole house water filtration system, chef approved SS appliances including refrigerator PLUS washer & dryer. 1st floor is an entertainers dream. Stunning kitchen featuring massive food prep island and breakfast nook. Storage galore with huge walk-in pantry. Grandiose open-concept GR w/ fireplace. Screened patio for open air dining. The formal DR w/ built-in serving station is ideal for special occasions. 1st FL guest suite plus study. Spacious 2nd story features loft, laundry RM plus 4 BR's including a luxurious owner's retreat w/ spa like bath. Lavish amenities include dual vanity, 2 w/i closets, soaking tub and w/i shower. Large bonus room can be used as an office, FR or fitness area.
This property is off market, which means it's not currently listed for sale or rent on Zillow. This may be different from what's available on other websites or public sources.
