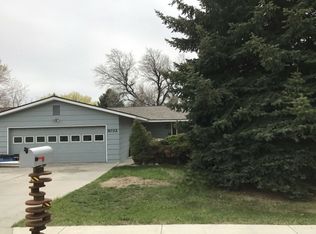Very Well kept rancher with lots of extras. House has 4b/3baths -comfy living room with Brick wood burning fireplace w/cleanout in garage. Large entryway with large coat closet. Bright kitchen with nice cupboards and ample eating area. (3rd bedroom could be used for formal dining just off kitchen). Nice large family room downstairs with large bedroom and bath with shower. Yard front and back is fenced and has parking pad in front and room for RV parking in back. Small enclosed patio in back. large deck in rear.
This property is off market, which means it's not currently listed for sale or rent on Zillow. This may be different from what's available on other websites or public sources.
