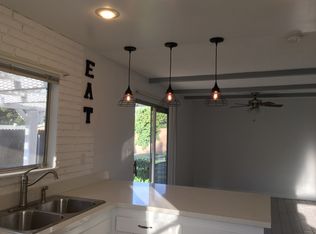Sold for $684,000
Listing Provided by:
Anthony Vasquez DRE #01957815 anthony@pivothomes.com,
Pivot Homes,
Joshua Tolar DRE #02000924 909-525-2770,
Pivot Homes
Bought with: Century 21 Masters
$684,000
3036 Saratoga St, Riverside, CA 92503
3beds
1,335sqft
Single Family Residence
Built in 1960
6,534 Square Feet Lot
$678,500 Zestimate®
$512/sqft
$2,972 Estimated rent
Home value
$678,500
$611,000 - $753,000
$2,972/mo
Zestimate® history
Loading...
Owner options
Explore your selling options
What's special
Welcome to the beautifully updated 3036 Saratoga, where contemporary design meets modern comfort. Offering 3 spacious bedrooms and 2 fully remodeled bathrooms, this home is crafted with both style and functionality in mind. The kitchen is a chef's delight, featuring sleek black stainless appliances, a large island with a Blanco sink, flat-panel cabinets, and chic, contemporary finishes. Each bathroom offers a touch of luxury with floating vanities, wall-mounted faucets, and large-format custom tilework. The master bedroom is a peaceful retreat, complete with a walk-in closet and pre-wiring for a wall-mounted TV. Throughout the home, waterproof laminate flooring provides durability and elegance, while dual-pane windows and an updated HVAC system ensure year-round comfort and energy efficiency. An upgraded 200-amp electrical panel meets all your modern needs. Outside, enjoy the beautifully manicured front and backyard, perfect for relaxation or gatherings. The attached two-car garage adds convenience and ample storage space. Located near the shopping at Tyler Mall, this home is the perfect blend of contemporary style and everyday practicality—ready to welcome you home.
Zillow last checked: 8 hours ago
Listing updated: January 13, 2025 at 05:32pm
Listing Provided by:
Anthony Vasquez DRE #01957815 anthony@pivothomes.com,
Pivot Homes,
Joshua Tolar DRE #02000924 909-525-2770,
Pivot Homes
Bought with:
Cheryl Ponto, DRE #01502628
Century 21 Masters
Source: CRMLS,MLS#: PW24234145 Originating MLS: California Regional MLS
Originating MLS: California Regional MLS
Facts & features
Interior
Bedrooms & bathrooms
- Bedrooms: 3
- Bathrooms: 2
- Full bathrooms: 2
- Main level bathrooms: 2
- Main level bedrooms: 3
Primary bedroom
- Features: Primary Suite
Bedroom
- Features: All Bedrooms Down
Bedroom
- Features: Bedroom on Main Level
Bathroom
- Features: Bathtub, Separate Shower
Kitchen
- Features: Kitchen Island
Heating
- Central
Cooling
- Central Air
Appliances
- Included: Dishwasher, Disposal, Gas Oven, Gas Range, Microwave, Range Hood
- Laundry: In Garage
Features
- Breakfast Bar, Ceiling Fan(s), Open Floorplan, Pantry, Quartz Counters, All Bedrooms Down, Bedroom on Main Level, Primary Suite
- Flooring: Laminate
- Doors: Mirrored Closet Door(s)
- Has fireplace: No
- Fireplace features: None
- Common walls with other units/homes: No Common Walls
Interior area
- Total interior livable area: 1,335 sqft
Property
Parking
- Total spaces: 5
- Parking features: Driveway, Garage
- Attached garage spaces: 2
- Uncovered spaces: 3
Features
- Levels: One
- Stories: 1
- Entry location: 1
- Pool features: None
- Has view: Yes
- View description: Neighborhood
Lot
- Size: 6,534 sqft
- Features: 0-1 Unit/Acre
Details
- Parcel number: 234183001
- Zoning: R1065
- Special conditions: Standard
Construction
Type & style
- Home type: SingleFamily
- Property subtype: Single Family Residence
Materials
- Stucco
- Foundation: Slab
Condition
- New construction: No
- Year built: 1960
Utilities & green energy
- Sewer: Public Sewer
- Water: Public
- Utilities for property: Electricity Connected, Natural Gas Connected, Sewer Connected, Water Connected
Community & neighborhood
Community
- Community features: Street Lights, Sidewalks
Location
- Region: Riverside
Other
Other facts
- Listing terms: Cash to New Loan,Conventional,FHA,VA Loan
Price history
| Date | Event | Price |
|---|---|---|
| 12/27/2024 | Sold | $684,000+0.7%$512/sqft |
Source: | ||
| 11/26/2024 | Pending sale | $679,000$509/sqft |
Source: | ||
| 11/15/2024 | Listed for sale | $679,000+56.8%$509/sqft |
Source: | ||
| 7/26/2024 | Sold | $433,000+266.9%$324/sqft |
Source: Public Record Report a problem | ||
| 6/17/1998 | Sold | $118,000$88/sqft |
Source: Public Record Report a problem | ||
Public tax history
| Year | Property taxes | Tax assessment |
|---|---|---|
| 2025 | $7,657 +266.8% | $684,000 +270.4% |
| 2024 | $2,087 +0.4% | $184,679 +2% |
| 2023 | $2,078 +1.8% | $181,059 +2% |
Find assessor info on the county website
Neighborhood: Arlington South
Nearby schools
GreatSchools rating
- 3/10Harrison Elementary SchoolGrades: K-6Distance: 0.3 mi
- 5/10Chemawa Middle SchoolGrades: 7-8Distance: 1.8 mi
- 4/10Arlington High SchoolGrades: 9-12Distance: 1.4 mi
Get a cash offer in 3 minutes
Find out how much your home could sell for in as little as 3 minutes with a no-obligation cash offer.
Estimated market value$678,500
Get a cash offer in 3 minutes
Find out how much your home could sell for in as little as 3 minutes with a no-obligation cash offer.
Estimated market value
$678,500
