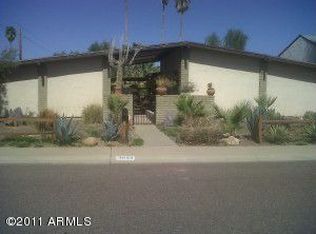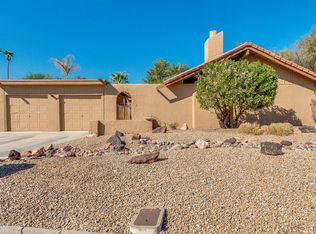Sold for $449,000
$449,000
3036 W Gail Rd, Phoenix, AZ 85029
3beds
2baths
1,954sqft
Single Family Residence
Built in 1971
9,620 Square Feet Lot
$429,000 Zestimate®
$230/sqft
$2,397 Estimated rent
Home value
$429,000
$403,000 - $455,000
$2,397/mo
Zestimate® history
Loading...
Owner options
Explore your selling options
What's special
NO HOA + RV parking. $50K DownPymt Grant 1st timers- see *More 4details. Completely updated. SPARKLING CLEAN. Mfor trailers + 4 storage sheds separated by fencing from backyard area. New Roof 2024. Energy efficient 18-seer AC Unit 2024. Upgraded Dual pane vinyl windows & sunscreens. Interior white plantation shutters. Stunning outdoor area for hosting gatherings. Updated bathrooms, flooring, lighting fixtures. Master bath has custom tile walk-in shower. Space saving kitchen boasts 42'' cabinets w/lazy susan corner units in addition to built-in pull out drawers in the lower cabinets topped by granite countertops. Beautiful outdoor sitting areas situated throughout backyard garden Oasis. New epoxy flooring on patio w site-built Pergola. North/south. Make this Stunning Home yours *1st time Homebuyer Grant of $50k offered by Metro Community organization- income restrictions of $80ksingle/$120k couple, min 620 score, no repayment if stay in home 8yrs. Relax on one of the 3 separate sitting areas amongst 3 raised gardens. Lime, orange & fig tree plus shade trees. Gardens currently harvest peppers, onions, broccoli, zucchinis, cantaloupe & okra with room for your own. Huge covered patio with new epoxy flooring covering with room for ping-pong or game tables. Gas line tap for outdoor kitchen or grill. Easy multiple indoor-outdoor access to backyard. Enjoy cocktails at the dedicated bar in den with it's own dishwasher for glasses & karaoke screen for singalongs. This home is an entertainer's paradise! Whether you're hosting a party, enjoying quiet nights by the garden, or having a cozy gathering in the den, this home has it all. Don't miss your chance to live in this spectacular space!
Zillow last checked: 8 hours ago
Listing updated: April 25, 2025 at 01:08am
Listed by:
Laura Kime 602-692-3273,
HomeSmart
Bought with:
Non-Represented Buyer
Non-MLS Office
Source: ARMLS,MLS#: 6805777

Facts & features
Interior
Bedrooms & bathrooms
- Bedrooms: 3
- Bathrooms: 2
Heating
- ENERGY STAR Qualified Equipment, Electric
Cooling
- Central Air, Ceiling Fan(s)
Appliances
- Included: Gas Cooktop
Features
- Granite Counters, Double Vanity, Upstairs, Eat-in Kitchen, Breakfast Bar, Vaulted Ceiling(s), Full Bth Master Bdrm
- Flooring: Laminate, Vinyl
- Windows: Solar Screens, Double Pane Windows, Vinyl Frame
- Has basement: No
Interior area
- Total structure area: 1,954
- Total interior livable area: 1,954 sqft
Property
Parking
- Total spaces: 6
- Parking features: RV Access/Parking, RV Gate, Garage Door Opener, Direct Access, Attch'd Gar Cabinets
- Garage spaces: 2
- Uncovered spaces: 4
Features
- Stories: 2
- Patio & porch: Covered, Patio
- Exterior features: Private Yard, Storage
- Pool features: None
- Spa features: None
- Fencing: Block
Lot
- Size: 9,620 sqft
- Features: Sprinklers In Rear, Sprinklers In Front, Desert Back, Desert Front, Gravel/Stone Front, Auto Timer H2O Front, Auto Timer H2O Back, Irrigation Front, Irrigation Back
Details
- Additional structures: Gazebo
- Parcel number: 14917098
Construction
Type & style
- Home type: SingleFamily
- Architectural style: Contemporary
- Property subtype: Single Family Residence
Materials
- Stucco, Wood Frame, Painted
- Roof: Composition
Condition
- Year built: 1971
Details
- Builder name: Blankenship
Utilities & green energy
- Sewer: Public Sewer
- Water: City Water
Green energy
- Energy efficient items: Solar Panels, Water Heater
Community & neighborhood
Community
- Community features: Near Bus Stop
Location
- Region: Phoenix
- Subdivision: SUNSET NORTH UNIT 4
Other
Other facts
- Listing terms: Cash,Conventional,FHA,VA Loan
- Ownership: Fee Simple
Price history
| Date | Event | Price |
|---|---|---|
| 4/24/2025 | Sold | $449,000-2.4%$230/sqft |
Source: | ||
| 3/31/2025 | Pending sale | $459,900$235/sqft |
Source: | ||
| 2/28/2025 | Price change | $459,900-1.1%$235/sqft |
Source: | ||
| 2/15/2025 | Price change | $464,999-1%$238/sqft |
Source: | ||
| 2/5/2025 | Price change | $469,900-1.1%$240/sqft |
Source: | ||
Public tax history
| Year | Property taxes | Tax assessment |
|---|---|---|
| 2025 | $1,569 +18.8% | $32,510 -7.5% |
| 2024 | $1,321 +1.9% | $35,150 +209.3% |
| 2023 | $1,296 +2% | $11,365 -44.7% |
Find assessor info on the county website
Neighborhood: North Mountain
Nearby schools
GreatSchools rating
- 5/10Lakeview Elementary SchoolGrades: K-6Distance: 0.2 mi
- 6/10Cholla Middle SchoolGrades: 5-8Distance: 0.3 mi
- 8/10Moon Valley High SchoolGrades: 9-12Distance: 0.9 mi
Schools provided by the listing agent
- Elementary: Lakeview Elementary School
- Middle: Cholla Middle School
- High: Moon Valley High School
- District: Washington Elementary School District
Source: ARMLS. This data may not be complete. We recommend contacting the local school district to confirm school assignments for this home.
Get a cash offer in 3 minutes
Find out how much your home could sell for in as little as 3 minutes with a no-obligation cash offer.
Estimated market value$429,000
Get a cash offer in 3 minutes
Find out how much your home could sell for in as little as 3 minutes with a no-obligation cash offer.
Estimated market value
$429,000

