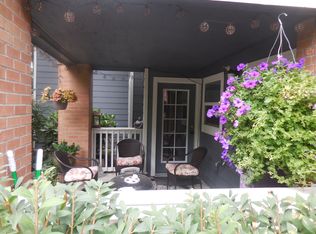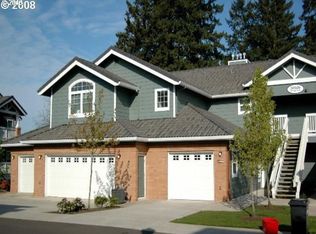Bright, open space defines this unique upper-level floorplan in Wilsonville's coveted Village Estates Neighborhood. Vaulted ceilings throughout entire home. Gorgeous kitchen w/ granite, stainless appliances, & pantry opens into airy living room w/ gas fireplace. Master suite features oversized window for excess natural light & ensuite bath w/ double sinks. Every bdrm is hallmarked w/ full ensuite bath & walk-in closets. Close to Memorial Park, Wilsonville Public Library, & shopping/restaurants.
This property is off market, which means it's not currently listed for sale or rent on Zillow. This may be different from what's available on other websites or public sources.

