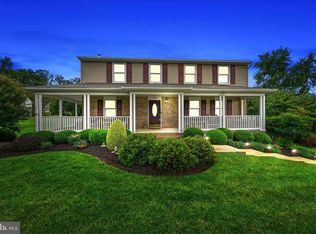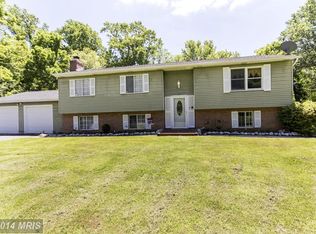Sold for $500,000
$500,000
3037 Bellechasse Rd, Fallston, MD 21047
4beds
2,484sqft
Single Family Residence
Built in 1977
1.67 Acres Lot
$540,700 Zestimate®
$201/sqft
$2,841 Estimated rent
Home value
$540,700
$514,000 - $568,000
$2,841/mo
Zestimate® history
Loading...
Owner options
Explore your selling options
What's special
Rarely available, well maintained 4 bedroom, 3 full bath home located on over 1.6 acres. Many, many recent updates from 2020 onward including new LVP flooring throughout main level. Updated kitchen with recessed lighting, granite counter tops, farmhouse sink, tile backs plash and custom cabinetry with glass door accent cabinets. Built in wall oven, built in microwave, refrigerator, cook top range with hood and dishwasher also all replaced. Open floor plan with kitchen off family room and newer wood french doors off kitchen/dining area leading to rear deck and brand new brick paver patio perfect for outdoor entertaining, Hall with recessed lighting leads to 3 bedrooms all with ceiling fans and 2021 carpet. Primary bedroom features his and hers closets as well as en suite full bath with stall shower. New guest bathroom with tub/shower combo with full subway tile surround. Lower level is fully finished, waterproofed and features 4th bedroom and full bath with tub/shower combo. Over sized living area with wood burning fireplace and all new windows. Separate utility room, and spacious laundry room with W/D hook up and sink. Home office located on lower level as well as 3 season 20'x13' sun room with access to rear yard. This home has a 1 car attached garage with access thru lower level as well as a private driveway with parking for 4 cars. Shed and attic perfect for extra storage. One year home warranty included.
Zillow last checked: 8 hours ago
Listing updated: March 22, 2024 at 05:03pm
Listed by:
Amanda Wolinski 443-528-6291,
RE/MAX First Choice
Bought with:
Jennifer Fitze, 610106
Berkshire Hathaway HomeServices PenFed Realty
Source: Bright MLS,MLS#: MDHR2028082
Facts & features
Interior
Bedrooms & bathrooms
- Bedrooms: 4
- Bathrooms: 3
- Full bathrooms: 3
- Main level bathrooms: 2
- Main level bedrooms: 3
Basement
- Area: 1242
Heating
- Central, Electric
Cooling
- Ceiling Fan(s), Central Air, Programmable Thermostat, Electric
Appliances
- Included: Microwave, Cooktop, Dishwasher, Exhaust Fan, Oven, Range Hood, Refrigerator, Water Heater, Electric Water Heater
- Laundry: In Basement, Hookup
Features
- Attic, Ceiling Fan(s), Combination Kitchen/Dining, Family Room Off Kitchen, Open Floorplan, Kitchen - Gourmet, Primary Bath(s), Recessed Lighting, Bathroom - Tub Shower, Upgraded Countertops, Dry Wall
- Flooring: Ceramic Tile, Carpet, Luxury Vinyl
- Basement: Connecting Stairway,Finished,Garage Access
- Number of fireplaces: 1
- Fireplace features: Brick, Wood Burning
Interior area
- Total structure area: 2,484
- Total interior livable area: 2,484 sqft
- Finished area above ground: 1,242
- Finished area below ground: 1,242
Property
Parking
- Total spaces: 5
- Parking features: Garage Faces Front, Asphalt, Attached, Driveway
- Attached garage spaces: 1
- Uncovered spaces: 4
Accessibility
- Accessibility features: None
Features
- Levels: Split Foyer,Two
- Stories: 2
- Patio & porch: Patio, Deck
- Exterior features: Lighting, Rain Gutters
- Pool features: None
Lot
- Size: 1.67 Acres
- Features: Backs to Trees, Front Yard
Details
- Additional structures: Above Grade, Below Grade
- Parcel number: 1304038479
- Zoning: RR
- Special conditions: Standard
Construction
Type & style
- Home type: SingleFamily
- Property subtype: Single Family Residence
Materials
- Brick, Vinyl Siding
- Foundation: Block
- Roof: Shingle
Condition
- Excellent
- New construction: No
- Year built: 1977
- Major remodel year: 2020
Utilities & green energy
- Sewer: On Site Septic
- Water: Well
Community & neighborhood
Security
- Security features: Carbon Monoxide Detector(s), Smoke Detector(s)
Location
- Region: Fallston
- Subdivision: Greenfields
Other
Other facts
- Listing agreement: Exclusive Right To Sell
- Ownership: Fee Simple
Price history
| Date | Event | Price |
|---|---|---|
| 3/22/2024 | Sold | $500,000-2.9%$201/sqft |
Source: | ||
| 2/7/2024 | Pending sale | $514,900$207/sqft |
Source: | ||
| 1/26/2024 | Price change | $514,900-1.9%$207/sqft |
Source: | ||
| 1/12/2024 | Price change | $524,900-2.8%$211/sqft |
Source: | ||
| 1/5/2024 | Listed for sale | $539,900+67.7%$217/sqft |
Source: | ||
Public tax history
| Year | Property taxes | Tax assessment |
|---|---|---|
| 2025 | $4,115 +14.3% | $372,033 +12.6% |
| 2024 | $3,600 +2.7% | $330,300 +2.7% |
| 2023 | $3,504 +2.8% | $321,533 -2.7% |
Find assessor info on the county website
Neighborhood: 21047
Nearby schools
GreatSchools rating
- 10/10Jarrettsville Elementary SchoolGrades: K-5Distance: 2 mi
- 8/10Fallston Middle SchoolGrades: 6-8Distance: 5.5 mi
- 8/10Fallston High SchoolGrades: 9-12Distance: 5.2 mi
Schools provided by the listing agent
- District: Harford County Public Schools
Source: Bright MLS. This data may not be complete. We recommend contacting the local school district to confirm school assignments for this home.
Get a cash offer in 3 minutes
Find out how much your home could sell for in as little as 3 minutes with a no-obligation cash offer.
Estimated market value$540,700
Get a cash offer in 3 minutes
Find out how much your home could sell for in as little as 3 minutes with a no-obligation cash offer.
Estimated market value
$540,700

