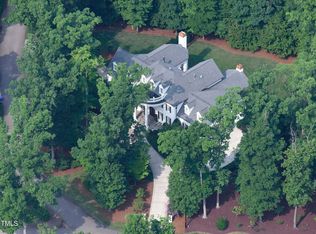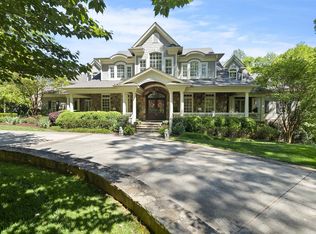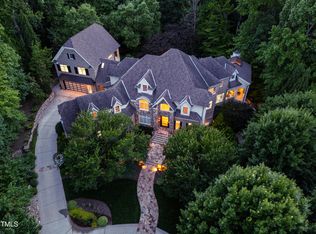3+Acre Prvt. Lot in Gated Subdv ,Cust.Elevtr, O/S Thtre, 3 Seas. Rm w/ Prvt. Tree Tp Views &FP,Main Flr 6 Car Gar- sep Grg w/ 1/2 Ba/heat/AC, 3rd Flr Ste w/ Fu Ba & Kitcntte, 4 FPs, Prvt side Crtyd, O/S Kit.w/lrg, 8x5 island, Coffee/Wet Bar/ Brkfst/Gath. Rm,Huge Open 1st flr w/4,300+ sqft ,Wide Hallways, 2 Flex RMs w/ views/clsts/BA access, Generatr, Irrig. Well for Lush Mature Landscpe, Ingrd surge prot, Enrgy Eff, Must see Full Feat. list & Flr Plan. Fresh neutral paint throughout majority of interior
This property is off market, which means it's not currently listed for sale or rent on Zillow. This may be different from what's available on other websites or public sources.


