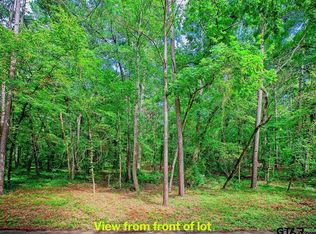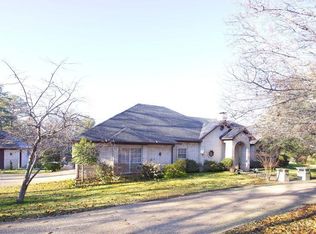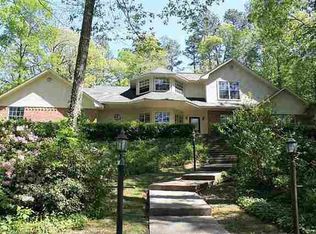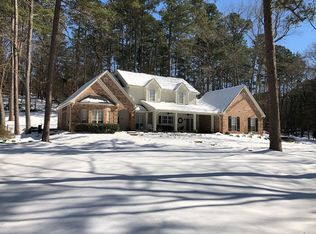Sold
Price Unknown
3037 Ridgetop Rd, Tyler, TX 75703
4beds
3,114sqft
Single Family Residence
Built in 1994
4.14 Acres Lot
$633,400 Zestimate®
$--/sqft
$3,763 Estimated rent
Home value
$633,400
$589,000 - $678,000
$3,763/mo
Zestimate® history
Loading...
Owner options
Explore your selling options
What's special
Tucked away on picturesque acreage, this stunning East Texas retreat offers the perfect blend of comfort, function, and outdoor beauty. Boasting 4 spacious bedrooms, 4 full bathrooms, and a dedicated home office, this home is built to accommodate everything from quiet mornings to full-on entertaining. The heart of the home is the expansive kitchen, complete with generous counter space, abundant cabinetry, and a layout that makes cooking, and gathering, an absolute joy. Fall in love with the private primary bedroom and completely renovated primary bathroom, a spa-like retreat boasting modern finishes, custom tile work, and a sleek walk-in shower designed for everyday luxury. Step outside to your personal paradise: a sparkling in-ground pool surrounded by peaceful nature and mature trees, plus a shared stocked pond perfect for fishing and relaxing. Green thumbs will fall in love with the greenhouse, while the large workshop provides the ideal space for hobbies, tools, or your next big project.
Inside, the fully updated primary bathroom offers a modern, spa-like experience with upscale finishes and thoughtful design, your daily retreat after a long day.
Zillow last checked: 8 hours ago
Listing updated: June 17, 2025 at 02:45pm
Listed by:
Jennifer Thompson 0523606 817-223-9452,
Dynamic Real Estate Group 817-223-9452
Bought with:
Jennifer Thompson
Dynamic Real Estate Group
Source: NTREIS,MLS#: 20922521
Facts & features
Interior
Bedrooms & bathrooms
- Bedrooms: 4
- Bathrooms: 4
- Full bathrooms: 4
Primary bedroom
- Features: Ceiling Fan(s), Dual Sinks, Double Vanity, En Suite Bathroom, Garden Tub/Roman Tub, Linen Closet, Sitting Area in Primary, Separate Shower, Walk-In Closet(s)
- Level: First
- Dimensions: 20 x 15
Bedroom
- Features: Ceiling Fan(s), Split Bedrooms, Walk-In Closet(s)
- Level: First
- Dimensions: 12 x 12
Bedroom
- Features: Ceiling Fan(s), Split Bedrooms, Walk-In Closet(s)
- Level: First
- Dimensions: 12 x 13
Bedroom
- Features: Ceiling Fan(s), En Suite Bathroom, Split Bedrooms, Walk-In Closet(s)
- Level: First
- Dimensions: 12 x 14
Primary bathroom
- Level: First
- Dimensions: 10 x 8
Breakfast room nook
- Level: First
- Dimensions: 10 x 9
Dining room
- Level: First
- Dimensions: 14 x 16
Family room
- Features: Built-in Features, Fireplace
- Level: First
- Dimensions: 20 x 22
Kitchen
- Features: Breakfast Bar, Built-in Features, Granite Counters, Kitchen Island, Pantry, Walk-In Pantry
- Level: First
- Dimensions: 12 x 10
Living room
- Level: First
- Dimensions: 12 x 12
Office
- Features: Built-in Features, Ceiling Fan(s), Other
- Level: First
- Dimensions: 12 x 16
Utility room
- Features: Built-in Features, Other, Utility Room
- Level: First
- Dimensions: 10 x 7
Heating
- Electric
Cooling
- Electric
Appliances
- Included: Double Oven, Dishwasher, Electric Cooktop, Electric Oven, Disposal
- Laundry: Washer Hookup, Electric Dryer Hookup, Laundry in Utility Room
Features
- Built-in Features, Chandelier, Cathedral Ceiling(s), Decorative/Designer Lighting Fixtures, Double Vanity, Granite Counters, Kitchen Island, Vaulted Ceiling(s), Walk-In Closet(s)
- Flooring: Carpet, Ceramic Tile, Hardwood
- Windows: Bay Window(s)
- Has basement: No
- Number of fireplaces: 1
- Fireplace features: Family Room, Wood Burning
Interior area
- Total interior livable area: 3,114 sqft
Property
Parking
- Total spaces: 2
- Parking features: Circular Driveway, Covered, Driveway, Garage, Garage Faces Side
- Attached garage spaces: 2
- Has uncovered spaces: Yes
Features
- Levels: One
- Stories: 1
- Patio & porch: Covered
- Exterior features: Other, Rain Gutters
- Pool features: Fenced, In Ground, Pool, Pool Sweep, Vinyl
- Fencing: Back Yard
- Has view: Yes
- View description: Water
- Has water view: Yes
- Water view: Water
Lot
- Size: 4.14 Acres
- Features: Acreage, Cul-De-Sac, Many Trees, Sprinkler System
- Residential vegetation: Wooded
Details
- Additional structures: Greenhouse, Workshop
- Parcel number: 180195000303039040
Construction
Type & style
- Home type: SingleFamily
- Architectural style: Traditional,Detached
- Property subtype: Single Family Residence
Materials
- Brick
- Foundation: Slab
- Roof: Composition
Condition
- Year built: 1994
Utilities & green energy
- Sewer: Aerobic Septic
- Utilities for property: Septic Available
Community & neighborhood
Community
- Community features: Fishing, Other, Trails/Paths
Location
- Region: Tyler
- Subdivision: Country Place
HOA & financial
HOA
- Has HOA: Yes
- HOA fee: $350 annually
- Services included: Association Management
- Association name: Azalea Property Management
- Association phone: 903-262-0222
Other
Other facts
- Listing terms: Cash,Conventional,FHA
Price history
| Date | Event | Price |
|---|---|---|
| 6/13/2025 | Sold | -- |
Source: NTREIS #20922521 Report a problem | ||
| 5/18/2025 | Pending sale | $649,900$209/sqft |
Source: NTREIS #20922521 Report a problem | ||
| 5/11/2025 | Contingent | $649,900$209/sqft |
Source: NTREIS #20922521 Report a problem | ||
| 5/2/2025 | Listed for sale | $649,900+38.6%$209/sqft |
Source: NTREIS #20922521 Report a problem | ||
| 3/24/2021 | Listing removed | -- |
Source: Owner Report a problem | ||
Public tax history
| Year | Property taxes | Tax assessment |
|---|---|---|
| 2024 | $5,861 +8.1% | $499,112 +3.9% |
| 2023 | $5,422 -12.2% | $480,150 +11.7% |
| 2022 | $6,174 +1.2% | $430,030 +9.2% |
Find assessor info on the county website
Neighborhood: Country Place
Nearby schools
GreatSchools rating
- 10/10Stanton-Smith Elementary SchoolGrades: PK-5Distance: 4.6 mi
- 9/10Whitehouse Junior High SchoolGrades: 6-8Distance: 4.4 mi
- 7/10Whitehouse High SchoolGrades: 9-12Distance: 5.5 mi
Schools provided by the listing agent
- Elementary: Stanton Smith
- Middle: Holloway
- High: Whitehouse
- District: Whitehouse ISD
Source: NTREIS. This data may not be complete. We recommend contacting the local school district to confirm school assignments for this home.



