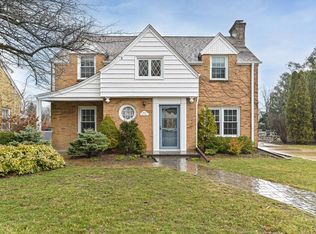Closed
$340,000
3037 Ruby AVENUE, Racine, WI 53402
3beds
1,709sqft
Single Family Residence
Built in 1945
9,147.6 Square Feet Lot
$345,600 Zestimate®
$199/sqft
$2,054 Estimated rent
Home value
$345,600
$301,000 - $397,000
$2,054/mo
Zestimate® history
Loading...
Owner options
Explore your selling options
What's special
Charming 3BR, 1.5BA mid-century brick & stone ranch just 2 blocks from Lake Michigan! Situated on a tree-lined street in a desirable northside neighborhood, within walking distance to the beach, parks, and zoo. This meticulously maintained home features original hardwood floors, elegant crown moldings, newer windows, and a cozy natural fireplace in the living room. The bright white kitchen offers a large picture window overlooking the deck and opens to a sunny, relaxing sunroom. A flexible family room can be used as a dining space, playroom, or home office. The finished lower-level rec room includes knotty pine accents and a second fireplace--perfect for a home theater. A massive garage (new 2017) and tear-off roof (new 2022) add value and peace of mind. A true gem in a prime location!
Zillow last checked: 8 hours ago
Listing updated: June 10, 2025 at 04:11am
Listed by:
Paul Stevens,
Milwaukee Flat Fee Homes
Bought with:
Sue Derby
Source: WIREX MLS,MLS#: 1916073 Originating MLS: Metro MLS
Originating MLS: Metro MLS
Facts & features
Interior
Bedrooms & bathrooms
- Bedrooms: 3
- Bathrooms: 2
- Full bathrooms: 1
- 1/2 bathrooms: 1
- Main level bedrooms: 3
Primary bedroom
- Level: Main
- Area: 144
- Dimensions: 12 x 12
Bedroom 2
- Level: Main
- Area: 117
- Dimensions: 13 x 9
Bedroom 3
- Level: Main
- Area: 117
- Dimensions: 13 x 9
Bathroom
- Features: Tub Only, Shower Over Tub
Dining room
- Level: Main
- Area: 128
- Dimensions: 16 x 8
Family room
- Level: Main
- Area: 156
- Dimensions: 13 x 12
Kitchen
- Level: Main
- Area: 90
- Dimensions: 10 x 9
Living room
- Level: Main
- Area: 260
- Dimensions: 20 x 13
Heating
- Natural Gas, Forced Air
Cooling
- Central Air
Appliances
- Included: Disposal, Microwave, Other, Range, Refrigerator
Features
- High Speed Internet
- Flooring: Wood or Sim.Wood Floors
- Basement: Crawl Space,Full,Partially Finished,Sump Pump
Interior area
- Total structure area: 1,835
- Total interior livable area: 1,709 sqft
- Finished area above ground: 1,445
- Finished area below ground: 264
Property
Parking
- Total spaces: 3
- Parking features: Garage Door Opener, Detached, 3 Car
- Garage spaces: 3
Features
- Levels: One
- Stories: 1
- Patio & porch: Deck
Lot
- Size: 9,147 sqft
- Features: Sidewalks
Details
- Parcel number: 05078005
- Zoning: R2
- Special conditions: Arms Length
Construction
Type & style
- Home type: SingleFamily
- Architectural style: Cape Cod,Colonial,Ranch
- Property subtype: Single Family Residence
Materials
- Aluminum/Steel, Aluminum Siding, Brick, Brick/Stone, Aluminum Trim, Stone
Condition
- 21+ Years
- New construction: No
- Year built: 1945
Utilities & green energy
- Sewer: Public Sewer
- Water: Public
- Utilities for property: Cable Available
Community & neighborhood
Location
- Region: Racine
- Municipality: Racine
Price history
| Date | Event | Price |
|---|---|---|
| 6/6/2025 | Sold | $340,000+15.3%$199/sqft |
Source: | ||
| 5/5/2025 | Contingent | $295,000$173/sqft |
Source: | ||
| 5/1/2025 | Listed for sale | $295,000+34.1%$173/sqft |
Source: | ||
| 12/14/2022 | Sold | $220,000-2.2%$129/sqft |
Source: | ||
| 10/21/2022 | Contingent | $224,900$132/sqft |
Source: | ||
Public tax history
| Year | Property taxes | Tax assessment |
|---|---|---|
| 2024 | $5,473 +8.5% | $236,600 +12.7% |
| 2023 | $5,042 -3.3% | $210,000 +9.9% |
| 2022 | $5,214 -2.3% | $191,000 +9.8% |
Find assessor info on the county website
Neighborhood: 53402
Nearby schools
GreatSchools rating
- 1/10Jerstad-Agerholm Elementary SchoolGrades: PK-8Distance: 0.6 mi
- 3/10Horlick High SchoolGrades: 9-12Distance: 1.4 mi
Schools provided by the listing agent
- Elementary: Jerstad-Agerholm
- Middle: Jerstad-Agerholm
- High: Horlick
- District: Racine
Source: WIREX MLS. This data may not be complete. We recommend contacting the local school district to confirm school assignments for this home.
Get pre-qualified for a loan
At Zillow Home Loans, we can pre-qualify you in as little as 5 minutes with no impact to your credit score.An equal housing lender. NMLS #10287.
Sell for more on Zillow
Get a Zillow Showcase℠ listing at no additional cost and you could sell for .
$345,600
2% more+$6,912
With Zillow Showcase(estimated)$352,512
