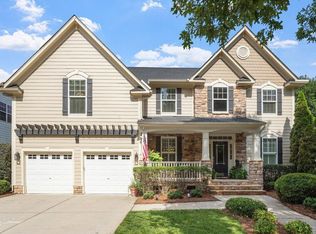Sold for $625,000
$625,000
3038 Gentle Breezes Ln, Raleigh, NC 27614
4beds
3,000sqft
Single Family Residence, Residential
Built in 2008
6,534 Square Feet Lot
$658,100 Zestimate®
$208/sqft
$2,529 Estimated rent
Home value
$658,100
$625,000 - $691,000
$2,529/mo
Zestimate® history
Loading...
Owner options
Explore your selling options
What's special
You will love this spacious & open floor plan featuring a grand 2-story family rm w/gas fireplace, built in shelving & wall of windows. The chef's kitchen boasts a center island, tile backsplash, roll out drawers & large pantry. MAIN FL owners' suite is convenient & beautiful w/garden tub, dual sink vanity & walk-in closet w/custom shelving. 2 walk-in attics in the bonus rm provide tons of storage! The fenced yard with mature landscaping provide the perfect area for private outdoor enjoyment. New TRANE HVAC system (Aug 2022), energy-efficient Rinnai tankless water heater & sealed crawlspace w/dehumidifier all for energy efficiency. Convenient to greenway trails, clubhouse & pool.
Zillow last checked: 8 hours ago
Listing updated: October 27, 2025 at 07:48pm
Listed by:
Jennifer Spencer 919-602-7411,
Spencer Properties
Bought with:
Christina Morris, 295250
RE/MAX United
Source: Doorify MLS,MLS#: 2494129
Facts & features
Interior
Bedrooms & bathrooms
- Bedrooms: 4
- Bathrooms: 3
- Full bathrooms: 2
- 1/2 bathrooms: 1
Heating
- Electric, Forced Air, Natural Gas, Zoned
Cooling
- Central Air, Zoned
Appliances
- Included: Dishwasher, Electric Range, Gas Water Heater, Microwave, Plumbed For Ice Maker, Range, Tankless Water Heater
- Laundry: Laundry Room, Main Level
Features
- Bathtub Only, Bathtub/Shower Combination, Bookcases, Cathedral Ceiling(s), Ceiling Fan(s), Double Vanity, Entrance Foyer, High Ceilings, High Speed Internet, Pantry, Master Downstairs, Quartz Counters, Separate Shower, Shower Only, Smooth Ceilings, Soaking Tub, Walk-In Closet(s)
- Flooring: Carpet, Ceramic Tile, Hardwood, Tile
- Basement: Crawl Space
- Number of fireplaces: 1
- Fireplace features: Family Room, Gas Log
Interior area
- Total structure area: 3,000
- Total interior livable area: 3,000 sqft
- Finished area above ground: 3,000
- Finished area below ground: 0
Property
Parking
- Total spaces: 2
- Parking features: Attached, Concrete, Driveway, Garage, Garage Door Opener, Garage Faces Front
- Attached garage spaces: 2
Accessibility
- Accessibility features: Accessible Washer/Dryer
Features
- Levels: Two
- Stories: 2
- Patio & porch: Covered, Deck, Porch
- Exterior features: Fenced Yard, Rain Gutters, Tennis Court(s)
- Pool features: Community
- Has view: Yes
Lot
- Size: 6,534 sqft
- Dimensions: 65 x 100 x 65 x 95
- Features: Landscaped
Details
- Parcel number: 1739011006
Construction
Type & style
- Home type: SingleFamily
- Architectural style: Traditional, Transitional
- Property subtype: Single Family Residence, Residential
Materials
- Brick, Fiber Cement
Condition
- New construction: No
- Year built: 2008
Details
- Builder name: Drees
Utilities & green energy
- Sewer: Public Sewer
- Water: Public
- Utilities for property: Cable Available
Community & neighborhood
Community
- Community features: Playground, Pool
Location
- Region: Raleigh
- Subdivision: Bedford at Falls River
HOA & financial
HOA
- Has HOA: Yes
- HOA fee: $76 monthly
- Amenities included: Clubhouse, Pool, Tennis Court(s), Trail(s)
Price history
| Date | Event | Price |
|---|---|---|
| 4/19/2023 | Sold | $625,000-2.3%$208/sqft |
Source: | ||
| 3/29/2023 | Pending sale | $640,000$213/sqft |
Source: | ||
| 3/16/2023 | Price change | $640,000-1.5%$213/sqft |
Source: | ||
| 2/24/2023 | Price change | $650,000-3.7%$217/sqft |
Source: | ||
| 2/15/2023 | Listed for sale | $675,000+68.8%$225/sqft |
Source: | ||
Public tax history
| Year | Property taxes | Tax assessment |
|---|---|---|
| 2025 | $5,300 +0.4% | $605,449 |
| 2024 | $5,278 +21.6% | $605,449 +52.8% |
| 2023 | $4,339 +7.6% | $396,273 |
Find assessor info on the county website
Neighborhood: North Raleigh
Nearby schools
GreatSchools rating
- 9/10Abbott's Creek Elementary SchoolGrades: PK-5Distance: 1.7 mi
- 8/10Wakefield MiddleGrades: 6-8Distance: 1.7 mi
- 8/10Wakefield HighGrades: 9-12Distance: 3.9 mi
Schools provided by the listing agent
- Elementary: Wake - Abbotts Creek
- Middle: Wake - Wakefield
- High: Wake - Wakefield
Source: Doorify MLS. This data may not be complete. We recommend contacting the local school district to confirm school assignments for this home.
Get a cash offer in 3 minutes
Find out how much your home could sell for in as little as 3 minutes with a no-obligation cash offer.
Estimated market value$658,100
Get a cash offer in 3 minutes
Find out how much your home could sell for in as little as 3 minutes with a no-obligation cash offer.
Estimated market value
$658,100
