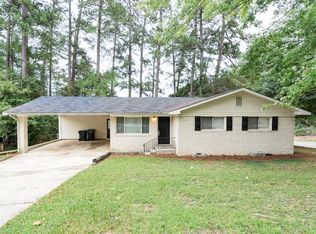Sold for $229,900
Zestimate®
$229,900
3038 Sterling Rd, Augusta, GA 30907
4beds
1,531sqft
Single Family Residence
Built in 1986
0.26 Acres Lot
$229,900 Zestimate®
$150/sqft
$1,853 Estimated rent
Home value
$229,900
$207,000 - $255,000
$1,853/mo
Zestimate® history
Loading...
Owner options
Explore your selling options
What's special
Stunning home on Sterling Drive! This adorable 4-bedroom 2.5 bath home is 1,531 SF! The main living area features an open floor plan, a cozy fireplace, and tons of natural light! The kitchen has recessed lighting, stainless steel appliances, a large kitchen island and pantry! Additionally, the master bedroom with en-suite bath is located on the main level for added convenience and a charming fireplace adding plenty of charm! Upstairs you will be pleased to find two large bedrooms that share a jack and Jill bathroom, perfect for a growing family. Spend your evenings outside relaxing on the back porch or enjoying time with family and friends in the spacious backyard! This home is located within walking distance to Brookfield Park, 1 min to Riverwatch, 3 to I-20, 10 min to DT, 15 to Ft Gordon, & 10 to Evans Towne Center. Don't miss out on this beautiful home and all it has to offer, schedule your tour today!
NOTE: It has a new roof, HVAC is 1 year old, everything in the house is for sale excluding the TV's. All Appliances are included - Dishwasher & Disposal are new. New Decking!!
Zillow last checked: 8 hours ago
Listing updated: February 17, 2026 at 06:30am
Listed by:
Venus Morris Griffin,
Meybohm Real Estate - Augusta
Bought with:
Century 21 Larry Miller NonMember
Century 21 Magnolia
Source: Aiken MLS,MLS#: 215629
Facts & features
Interior
Bedrooms & bathrooms
- Bedrooms: 4
- Bathrooms: 3
- Full bathrooms: 2
- 1/2 bathrooms: 1
Primary bedroom
- Level: Lower
- Area: 196
- Dimensions: 14 x 14
Bedroom 2
- Level: Upper
- Area: 280
- Dimensions: 14 x 20
Bedroom 3
- Level: Upper
- Area: 88
- Dimensions: 11 x 8
Bedroom 4
- Level: Upper
- Area: 280
- Dimensions: 14 x 20
Dining room
- Level: Lower
- Area: 195
- Dimensions: 13 x 15
Kitchen
- Level: Lower
- Area: 165
- Dimensions: 11 x 15
Living room
- Level: Lower
- Area: 182
- Dimensions: 13 x 14
Heating
- Fireplace(s), Forced Air
Cooling
- Central Air
Appliances
- Included: Microwave, Range, Washer, Refrigerator, Ice Maker, Dishwasher, Disposal, Dryer
Features
- Ceiling Fan(s), Kitchen Island, Primary Downstairs, Pantry, Eat-in Kitchen
- Flooring: Carpet, Ceramic Tile, Hardwood
- Basement: Crawl Space,Exterior Entry
- Number of fireplaces: 2
- Fireplace features: Primary Bedroom, Gas Log, Great Room
Interior area
- Total structure area: 1,531
- Total interior livable area: 1,531 sqft
- Finished area above ground: 1,531
- Finished area below ground: 0
Property
Parking
- Parking features: Driveway, Paved
- Has uncovered spaces: Yes
Features
- Levels: Two
- Patio & porch: Porch
- Pool features: None
- Fencing: Fenced
Lot
- Size: 0.26 Acres
- Dimensions: 11,326 Square Feet
- Features: Wooded, Landscaped
Details
- Additional structures: See Remarks
- Parcel number: 0060086000
- Special conditions: Standard
- Horse amenities: None
Construction
Type & style
- Home type: SingleFamily
- Architectural style: Cape Cod
- Property subtype: Single Family Residence
Materials
- Masonite, Vinyl Siding
- Foundation: Concrete Perimeter
- Roof: Composition
Condition
- New construction: No
- Year built: 1986
Utilities & green energy
- Sewer: Public Sewer
- Water: Public
Community & neighborhood
Community
- Community features: See Remarks
Location
- Region: Augusta
- Subdivision: Other
Other
Other facts
- Listing terms: All Inclusive Trust Deed
- Road surface type: Paved
Price history
| Date | Event | Price |
|---|---|---|
| 2/12/2026 | Sold | $229,900$150/sqft |
Source: | ||
| 1/13/2026 | Pending sale | $229,900$150/sqft |
Source: | ||
| 1/7/2026 | Price change | $229,900-4.2%$150/sqft |
Source: | ||
| 11/19/2025 | Listed for sale | $239,900$157/sqft |
Source: | ||
| 5/3/2025 | Listing removed | $239,900$157/sqft |
Source: | ||
Public tax history
| Year | Property taxes | Tax assessment |
|---|---|---|
| 2024 | $2,777 +13.9% | $89,688 +10.9% |
| 2023 | $2,438 +11.2% | $80,872 +26.1% |
| 2022 | $2,192 +10.5% | $64,138 +21.8% |
Find assessor info on the county website
Neighborhood: West Side
Nearby schools
GreatSchools rating
- 4/10Warren Road Elementary SchoolGrades: PK-5Distance: 1.4 mi
- 3/10Tutt Middle SchoolGrades: 6-8Distance: 2.5 mi
- 2/10Westside High SchoolGrades: 9-12Distance: 0.6 mi
Get pre-qualified for a loan
At Zillow Home Loans, we can pre-qualify you in as little as 5 minutes with no impact to your credit score.An equal housing lender. NMLS #10287.
Sell with ease on Zillow
Get a Zillow Showcase℠ listing at no additional cost and you could sell for —faster.
$229,900
2% more+$4,598
With Zillow Showcase(estimated)$234,498
