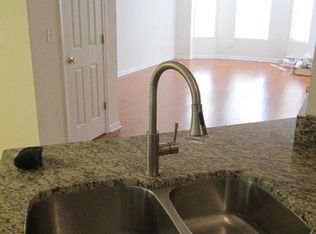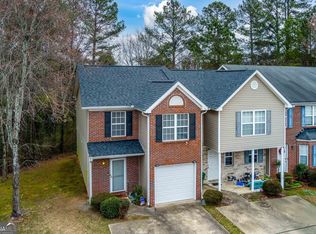Attractive & OPEN - Brick Front 2 Bedroom / 2.5 Bathroom Townhome! - Enjoy the Spacious Feel of this Handsome Brick Front 2 Bedroom / 2.5 Bathroom Townhome! This home greets you with a beautiful 2-Story Foyer & a nice Open-Concept Living area. Living space flows perfectly into the Kitchen for Easy Entertaining. Master includes large Walk-In Closet, and Master Bath has Separate Garden Tub & Shower! Lots of great amenities in this neighborhood as well. Close to shopping! Don't miss out on these great features - Call or Visit All3Realty.com Today (RLNE4114992)
This property is off market, which means it's not currently listed for sale or rent on Zillow. This may be different from what's available on other websites or public sources.

