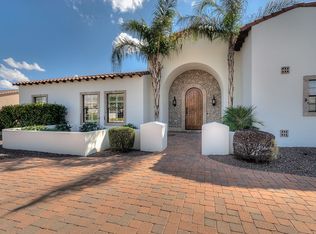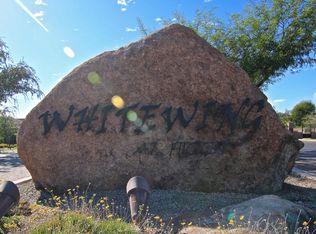Sold for $1,775,000 on 10/03/24
$1,775,000
3039 E Bonanza Rd, Gilbert, AZ 85297
5beds
5baths
4,009sqft
Single Family Residence
Built in 2003
0.45 Acres Lot
$1,714,300 Zestimate®
$443/sqft
$5,345 Estimated rent
Home value
$1,714,300
$1.56M - $1.89M
$5,345/mo
Zestimate® history
Loading...
Owner options
Explore your selling options
What's special
Spectacular and rarely available custom home with fully appointed guest house in the coveted gated community of Whitewing. This completely renovated home features new HVAC, new wide plank wood floors, new kitchen, baths and windows throughout. In addition to 4 bedrooms & 3.5 baths in the main home, the detached guest house offers a perfect space for long term guests, including living, kitchenette, bedroom & full bath with walk in shower, dedicated laundry center and full one-car, temp control garage. This thoughtfully renovated custom home brings together all of today's favorite finishes within a stunning open concept. Enjoy a formal dining space with fireplace open to generous family room with a wall of glass to take in the lush park views. Elegant gourmet chef's kitchen features custom cabinetry, quartz counters & high-end appliances, and a lovely breakfast area with plenty of storage. The owners' retreat is sizable yet intimate, with a luxurious spa bath featuring vessel tub, custom wall finishes & gorgeous new lighting. There are two additional bedrooms with renovated third bath, ensuite guest space, beautiful office space with double doors, powder room & fantastic laundry center, rounding out the main house. Your ultimate outdoor sanctuary brings together the park views, expansive entertainment space with extensive use of travertine pavers & turf, a perfect dining pergola & grilling area, and refreshing Pebbletec pool & spa with stunning water & fire features. All of this luxury is yours just minutes from shopping, dining, schools and the Gilbert community activities. Welcome Home!
Zillow last checked: 8 hours ago
Listing updated: December 26, 2024 at 05:56am
Listed by:
Lauren Emig 602-290-2688,
Russ Lyon Sotheby's International Realty,
Kathleen Prokopow 623-363-6342,
Russ Lyon Sotheby's International Realty
Bought with:
Christopher Lockwood, SA713224000
Keller Williams Arizona Realty
Source: ARMLS,MLS#: 6745619

Facts & features
Interior
Bedrooms & bathrooms
- Bedrooms: 5
- Bathrooms: 5
Heating
- Natural Gas
Cooling
- Central Air, Programmable Thmstat
Appliances
- Included: Gas Cooktop
Features
- Double Vanity, Eat-in Kitchen, No Interior Steps, Kitchen Island, Full Bth Master Bdrm, Separate Shwr & Tub
- Flooring: Tile, Wood
- Windows: Low Emissivity Windows, Double Pane Windows
- Has basement: No
- Has fireplace: Yes
- Fireplace features: Fire Pit, Gas
Interior area
- Total structure area: 4,009
- Total interior livable area: 4,009 sqft
Property
Parking
- Total spaces: 10
- Parking features: Gated, Circular Driveway
- Garage spaces: 4
- Uncovered spaces: 6
Features
- Stories: 1
- Patio & porch: Covered
- Exterior features: Built-in Barbecue
- Has private pool: Yes
- Pool features: Heated
- Has spa: Yes
- Spa features: Heated, Private
- Fencing: Block,Wrought Iron
Lot
- Size: 0.45 Acres
- Features: Sprinklers In Rear, Sprinklers In Front, Grass Front, Synthetic Grass Back, Auto Timer H2O Front
Details
- Additional structures: Guest House, Gazebo
- Parcel number: 30452185
- Special conditions: Owner/Agent
Construction
Type & style
- Home type: SingleFamily
- Architectural style: Santa Barbara/Tuscan
- Property subtype: Single Family Residence
Materials
- Stucco, Other, Steel Frame, Painted, Block
- Roof: Tile
Condition
- Year built: 2003
Utilities & green energy
- Sewer: Public Sewer
- Water: City Water
Community & neighborhood
Community
- Community features: Pickleball, Gated, Playground, Biking/Walking Path
Location
- Region: Gilbert
- Subdivision: WHITEWING AT HIGLEY
HOA & financial
HOA
- Has HOA: Yes
- HOA fee: $200 monthly
- Services included: Maintenance Grounds, Street Maint
- Association name: Whitewing at Higley
- Association phone: 602-437-4777
Other
Other facts
- Listing terms: Cash,Conventional,VA Loan
- Ownership: Fee Simple
Price history
| Date | Event | Price |
|---|---|---|
| 10/3/2024 | Sold | $1,775,000$443/sqft |
Source: | ||
| 9/24/2024 | Pending sale | $1,775,000$443/sqft |
Source: | ||
| 8/18/2024 | Listed for sale | $1,775,000+128.7%$443/sqft |
Source: | ||
| 9/15/2020 | Sold | $776,000-8.7%$194/sqft |
Source: | ||
| 4/10/2020 | Price change | $850,000-5.6%$212/sqft |
Source: Realty ONE Group #6026636 Report a problem | ||
Public tax history
| Year | Property taxes | Tax assessment |
|---|---|---|
| 2025 | $5,818 -5.4% | $128,780 -4.5% |
| 2024 | $6,152 -0.3% | $134,880 +103.9% |
| 2023 | $6,172 +2.4% | $66,160 -12.1% |
Find assessor info on the county website
Neighborhood: Whitewing at Higley
Nearby schools
GreatSchools rating
- 8/10San Tan Elementary SchoolGrades: PK-6Distance: 0.6 mi
- 7/10Higley High SchoolGrades: 8-12Distance: 1.4 mi
- 8/10Sossaman Middle SchoolGrades: 7-8Distance: 3.3 mi
Schools provided by the listing agent
- Elementary: San Tan Elementary
- Middle: Sossaman Middle School
- High: Higley High School
Source: ARMLS. This data may not be complete. We recommend contacting the local school district to confirm school assignments for this home.
Get a cash offer in 3 minutes
Find out how much your home could sell for in as little as 3 minutes with a no-obligation cash offer.
Estimated market value
$1,714,300
Get a cash offer in 3 minutes
Find out how much your home could sell for in as little as 3 minutes with a no-obligation cash offer.
Estimated market value
$1,714,300

