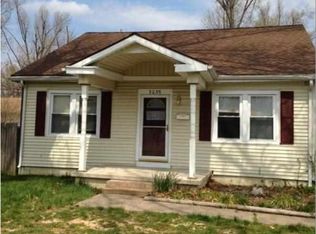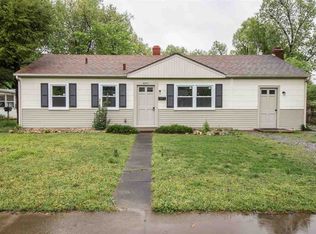Sold for $159,500
$159,500
3039 Mayfield Rd, Paducah, KY 42003
3beds
1,540sqft
Single Family Residence
Built in 1927
10,454.4 Square Feet Lot
$162,200 Zestimate®
$104/sqft
$1,292 Estimated rent
Home value
$162,200
$151,000 - $175,000
$1,292/mo
Zestimate® history
Loading...
Owner options
Explore your selling options
What's special
Charming 3 Bedroom, 1 Bathroom Home Offering Over 1,500 Sqft Of Living Space. Recent Updates Include New Siding And Windows, And Encapsulated Crawl Space Giving The Home Fresh Curb Appeal And Peace Of Mind. Inside, The Bright Layout Makes Everyday Living Easy, With The Third Bedroom Tucked Upstairs For Added Privacy. Enjoy Mornings On The Covered Front Porch Or Relax On The Private Back Patio. A Wonderful Starter Home Or A Comfortable Option For Downsizing!
Zillow last checked: 8 hours ago
Listing updated: November 07, 2025 at 01:23pm
Listed by:
Austin Mourad 270-210-9040,
Housman Partners Real Estate
Bought with:
Charlotte Pugh, 276783
EXIT REALTY KEY GROUP PADUCAH
Source: WKRMLS,MLS#: 133569Originating MLS: Paducah
Facts & features
Interior
Bedrooms & bathrooms
- Bedrooms: 3
- Bathrooms: 1
- Full bathrooms: 1
- Main level bedrooms: 2
Primary bedroom
- Level: Main
- Area: 167.61
- Dimensions: 11.1 x 15.1
Bedroom 2
- Level: Main
- Area: 144.48
- Dimensions: 12.9 x 11.2
Bedroom 3
- Level: Upper
- Area: 411.44
- Dimensions: 13.9 x 29.6
Dining room
- Features: Formal Dining
- Level: Main
- Area: 134.56
- Dimensions: 11.6 x 11.6
Kitchen
- Level: Main
- Area: 127.76
- Dimensions: 11.5 x 11.11
Living room
- Level: Main
- Area: 238
- Dimensions: 13.6 x 17.5
Heating
- Gas Pack
Cooling
- Central Air
Appliances
- Included: Dishwasher, Dryer, Microwave, Refrigerator, Stove, Washer, Electric Water Heater
- Laundry: In Kitchen, Washer/Dryer Hookup
Features
- Ceiling Fan(s), Closet Light(s)
- Flooring: Carpet, Carpet Over Wood
- Basement: Sump Pump,Crawl Space
- Has fireplace: No
Interior area
- Total structure area: 1,540
- Total interior livable area: 1,540 sqft
- Finished area below ground: 0
Property
Features
- Levels: One and One Half
- Stories: 1
- Patio & porch: Covered Porch, Patio
- Exterior features: Lighting
Lot
- Size: 10,454 sqft
- Features: Trees, In City Limits, Level
Details
- Parcel number: 1053212014
Construction
Type & style
- Home type: SingleFamily
- Property subtype: Single Family Residence
Materials
- Vinyl Siding, Dry Wall
- Roof: Dimensional Shingle
Condition
- New construction: No
- Year built: 1927
Utilities & green energy
- Electric: Circuit Breakers, Paducah Power Sys
- Gas: Atmos Energy
- Sewer: Public Sewer
- Water: Public, Paducah Water Works
- Utilities for property: Natural Gas Available
Community & neighborhood
Security
- Security features: Security System
Community
- Community features: Sidewalks
Location
- Region: Paducah
- Subdivision: Triangle
Price history
| Date | Event | Price |
|---|---|---|
| 11/7/2025 | Sold | $159,500+3%$104/sqft |
Source: WKRMLS #133569 Report a problem | ||
| 8/29/2025 | Listed for sale | $154,900+3.3%$101/sqft |
Source: WKRMLS #133569 Report a problem | ||
| 3/28/2025 | Sold | $150,000+3.4%$97/sqft |
Source: WKRMLS #130592 Report a problem | ||
| 2/20/2025 | Listed for sale | $145,000+12.4%$94/sqft |
Source: WKRMLS #130592 Report a problem | ||
| 10/1/2024 | Listing removed | $129,000$84/sqft |
Source: WKRMLS #128911 Report a problem | ||
Public tax history
| Year | Property taxes | Tax assessment |
|---|---|---|
| 2023 | $287 -1.9% | $80,100 |
| 2022 | $293 +0.7% | $80,100 +0.1% |
| 2021 | $291 -75.9% | $80,000 |
Find assessor info on the county website
Neighborhood: 42003
Nearby schools
GreatSchools rating
- 5/10Morgan Elementary SchoolGrades: K-5Distance: 0.3 mi
- 4/10Paducah Middle SchoolGrades: 6-8Distance: 1.2 mi
- 5/10Paducah Tilghman High SchoolGrades: 9-12Distance: 1 mi
Schools provided by the listing agent
- Elementary: Morgan
- Middle: Paducah Middle
- High: Tilghman
Source: WKRMLS. This data may not be complete. We recommend contacting the local school district to confirm school assignments for this home.
Get pre-qualified for a loan
At Zillow Home Loans, we can pre-qualify you in as little as 5 minutes with no impact to your credit score.An equal housing lender. NMLS #10287.

