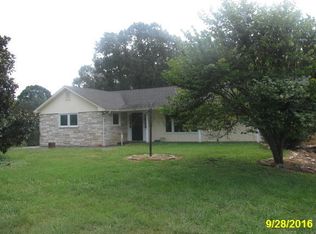Sold for $335,000 on 03/18/25
$335,000
3039 Saunders Rd, Vinton, VA 24179
3beds
1,352sqft
Manufactured Home, Single Family Residence
Built in 2003
10 Acres Lot
$281,800 Zestimate®
$248/sqft
$1,836 Estimated rent
Home value
$281,800
$228,000 - $330,000
$1,836/mo
Zestimate® history
Loading...
Owner options
Explore your selling options
What's special
Okay to "Continue to Show". Backup offers will be considered. A meticulously-maintained & move-in ready home; 3BR, 2 BA home consisting of approx. 1352 sq. feet. Property sits on a beautiful 10.002 acres (somewhat private and secluded), with a mixture of cleared and wooded land. Fields are rolling and provide great terrain for walking trails, 4-wheeling trails, & ample space for dogs and kids to run and play. The property also appears to be readily conducive to all types of wildlife, & farm animals such as goats, horses, chickens, etc. There are multiple outbuildings; a metal garage w/a 12' lean-to; a 24' x 66' pole facility for storage and equipment, a 24'x 24'metal garage w/2 garage doors (heated and cooled)' and a joining facility (24' x 30 primarily for parking vehicles, ATV, etc. One would really have to tour this property to see all that it has to offer. NOTE: Much of the flooring is new; all of the carpet is new. Additional acreage is available.
Zillow last checked: 8 hours ago
Listing updated: March 19, 2025 at 10:47am
Listed by:
Oscar M Robertson 434-250-9288 oscarr9926@gmail.com,
Eskey & Associates Realty
Bought with:
OUT OF AREA BROKER
OUT OF AREA BROKER
Source: LMLS,MLS#: 356529 Originating MLS: Lynchburg Board of Realtors
Originating MLS: Lynchburg Board of Realtors
Facts & features
Interior
Bedrooms & bathrooms
- Bedrooms: 3
- Bathrooms: 2
- Full bathrooms: 2
Primary bedroom
- Level: First
- Area: 168
- Dimensions: 14 x 12
Bedroom
- Dimensions: 0 x 0
Bedroom 2
- Level: First
- Area: 144
- Dimensions: 12 x 12
Bedroom 3
- Level: First
- Area: 143
- Dimensions: 13 x 11
Bedroom 4
- Area: 0
- Dimensions: 0 x 0
Bedroom 5
- Area: 0
- Dimensions: 0 x 0
Dining room
- Area: 0
- Dimensions: 0 x 0
Family room
- Level: First
- Area: 260
- Dimensions: 20 x 13
Great room
- Area: 0
- Dimensions: 0 x 0
Kitchen
- Level: First
- Area: 143
- Dimensions: 13 x 11
Living room
- Area: 0
- Dimensions: 0 x 0
Office
- Area: 0
- Dimensions: 0 x 0
Heating
- Heat Pump, Propane
Cooling
- Central Air, Heat Pump
Appliances
- Included: Dishwasher, Dryer, Microwave, Electric Range, Refrigerator, Washer, Electric Water Heater
- Laundry: Dryer Hookup, Laundry Room, Main Level, Washer Hookup
Features
- Ceiling Fan(s), Soaking Tub, Great Room, Main Level Bedroom, Primary Bed w/Bath, Walk-In Closet(s)
- Flooring: Carpet, Vinyl, Vinyl Plank
- Doors: Storm Door(s)
- Windows: Storm Window(s), Drapes
- Basement: Crawl Space
- Attic: None
- Number of fireplaces: 1
- Fireplace features: 1 Fireplace, Gas Log, Great Room
Interior area
- Total structure area: 1,352
- Total interior livable area: 1,352 sqft
- Finished area above ground: 1,352
- Finished area below ground: 0
Property
Parking
- Total spaces: 3
- Parking features: Carport Parking (3 or More)
- Has garage: Yes
- Has carport: Yes
- Covered spaces: 3
Features
- Levels: One
- Patio & porch: Front Porch, Side Porch
- Exterior features: Garden
- Has view: Yes
- View description: Mountain(s)
Lot
- Size: 10.00 Acres
- Features: Secluded
Details
- Additional structures: Pole Building, Storage, Tractor Shed, Workshop, Other
- Parcel number: 90505021
- Special conditions: Farm (Possible)
Construction
Type & style
- Home type: MobileManufactured
- Architectural style: Ranch
- Property subtype: Manufactured Home, Single Family Residence
Materials
- Brick, Vinyl Siding
- Roof: Metal
Condition
- Year built: 2003
Utilities & green energy
- Electric: AEP/Appalachian Powr
- Sewer: Septic Tank
- Water: Well
Community & neighborhood
Location
- Region: Vinton
Price history
| Date | Event | Price |
|---|---|---|
| 3/18/2025 | Sold | $335,000+13.6%$248/sqft |
Source: | ||
| 2/18/2025 | Pending sale | $295,000$218/sqft |
Source: | ||
| 1/31/2025 | Listed for sale | $295,000$218/sqft |
Source: | ||
| 1/13/2025 | Pending sale | $295,000$218/sqft |
Source: | ||
| 1/5/2025 | Listed for sale | $295,000+953.6%$218/sqft |
Source: | ||
Public tax history
| Year | Property taxes | Tax assessment |
|---|---|---|
| 2025 | -- | $191,100 -15.8% |
| 2024 | $930 | $226,900 |
| 2023 | -- | $226,900 +18.2% |
Find assessor info on the county website
Neighborhood: 24179
Nearby schools
GreatSchools rating
- 4/10Stewartsville Elementary SchoolGrades: PK-5Distance: 4.2 mi
- 5/10Staunton River Middle SchoolGrades: 6-8Distance: 6.1 mi
- 3/10Staunton River High SchoolGrades: 9-12Distance: 6.2 mi
Sell for more on Zillow
Get a free Zillow Showcase℠ listing and you could sell for .
$281,800
2% more+ $5,636
With Zillow Showcase(estimated)
$287,436